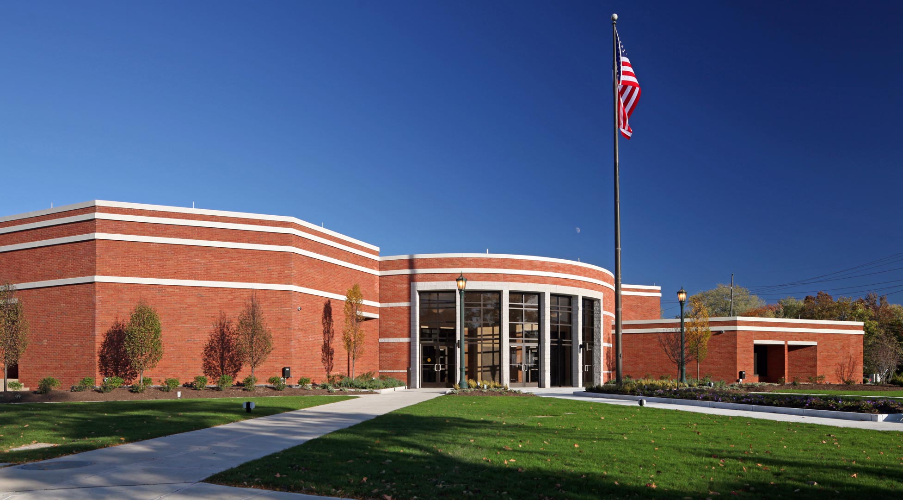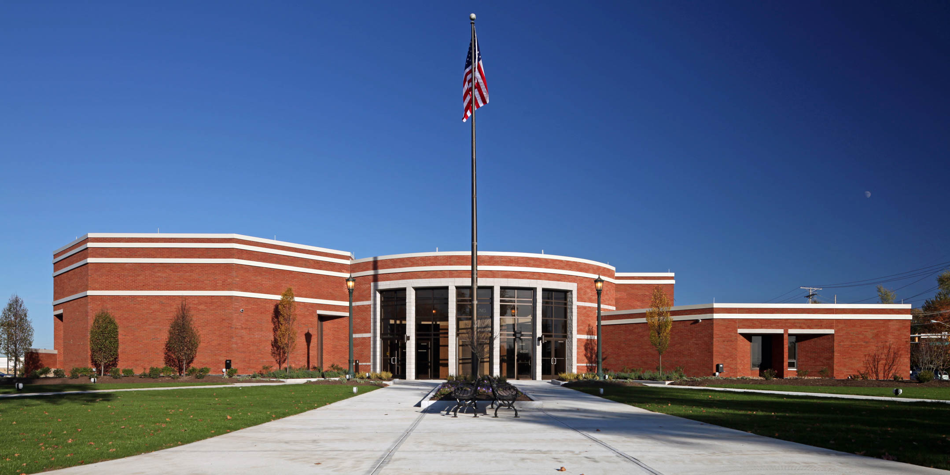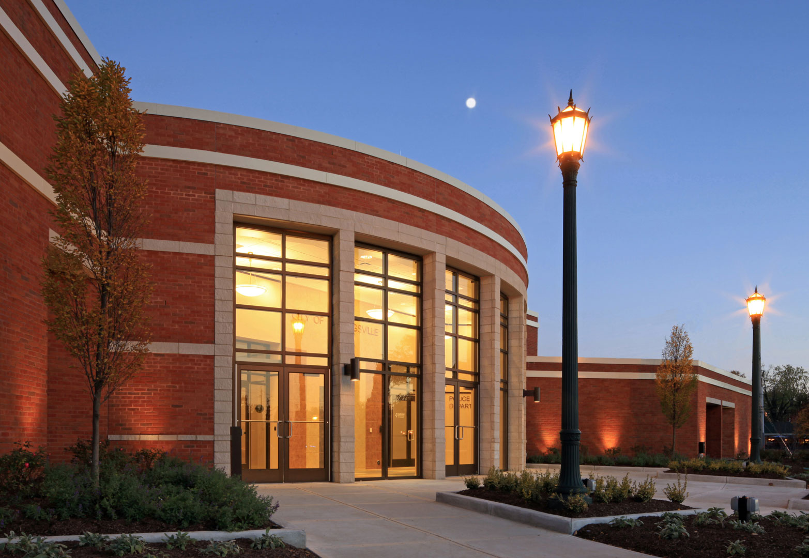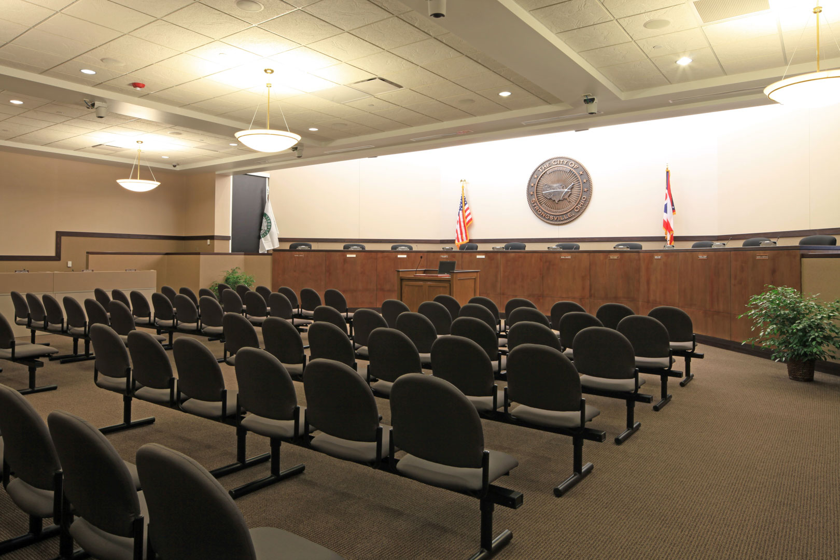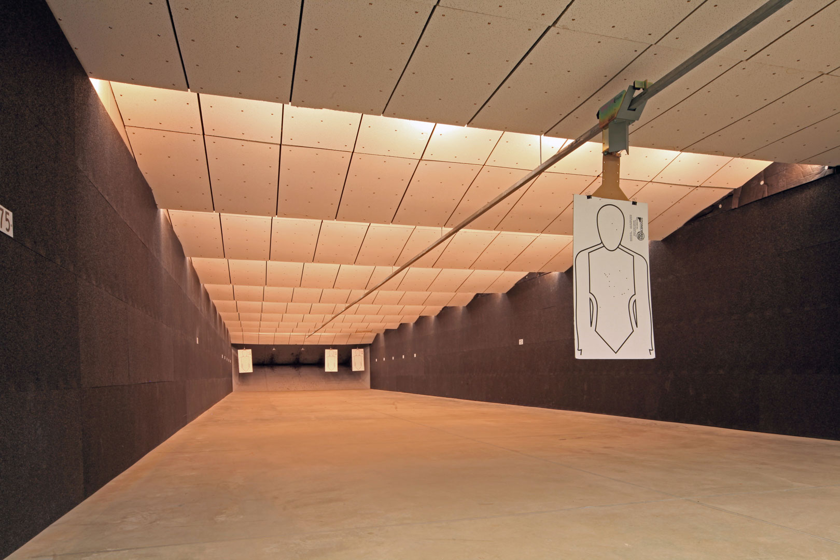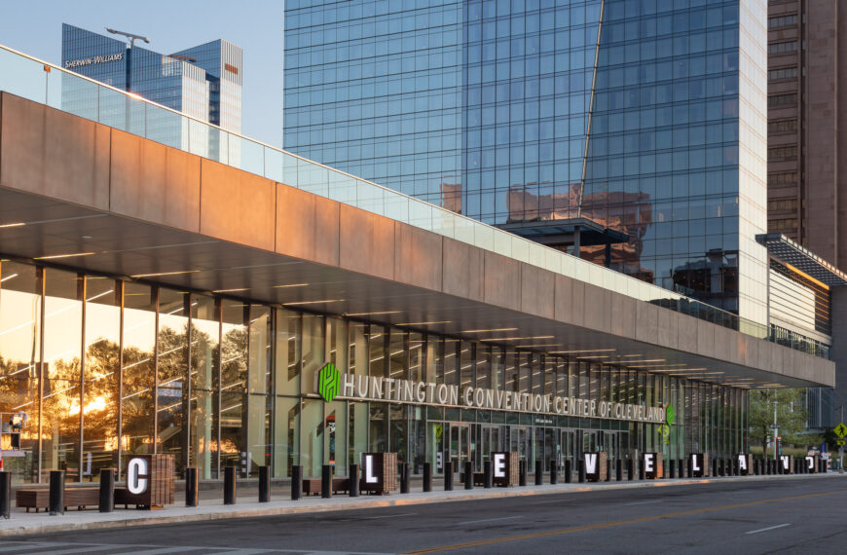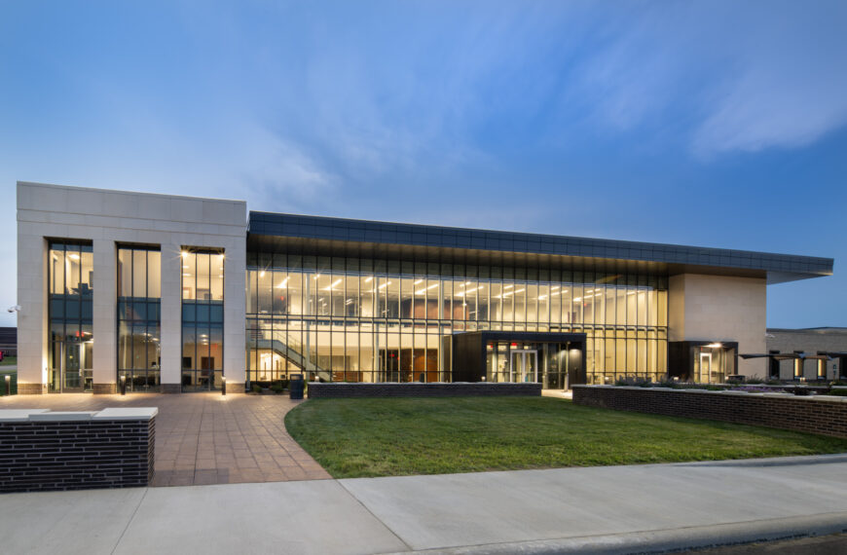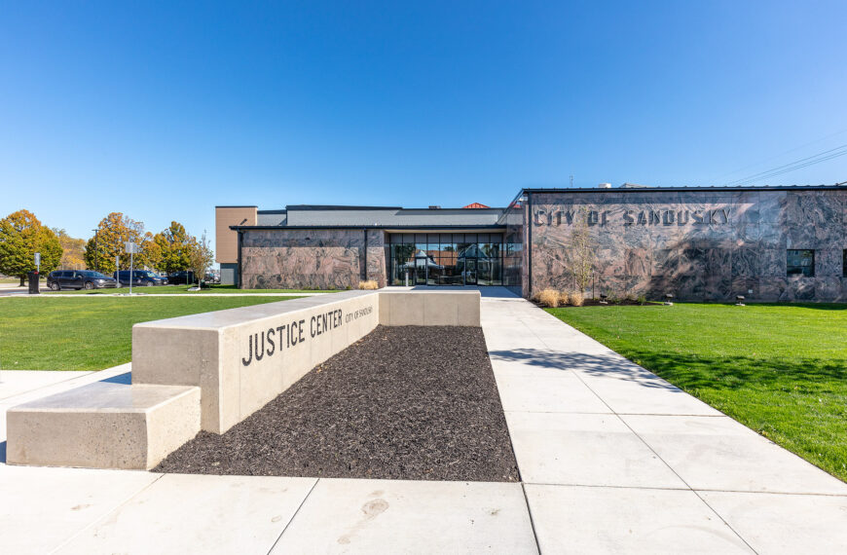Strongsville, Ohio
Expanding and renovating a centerpiece of downtown
Bowen led the planning, design, specifications, and construction administration for this renovation and expansion of the Strongsville police station and jail. The updated facility houses a 24-bed, 12-day detention facility, dispatch area, administrative offices, conference and meeting areas, roll call area, evidence storage rooms, physical training facilities, shower, and locker facilities, and vehicle storage facility. The facility also houses Council Chambers and Mayor’s Court.
The facility’s prominent location on the Strongsville Town Center drove many design decisions. Bowen created a new main entry feature facing the center to make the building more prominent. The public parks in front of the building with restricted and staff parking in the rear, concealed from the Town Center. The sallyport, detention area, and a five-lane firing range also sit securely in the back of the site.
