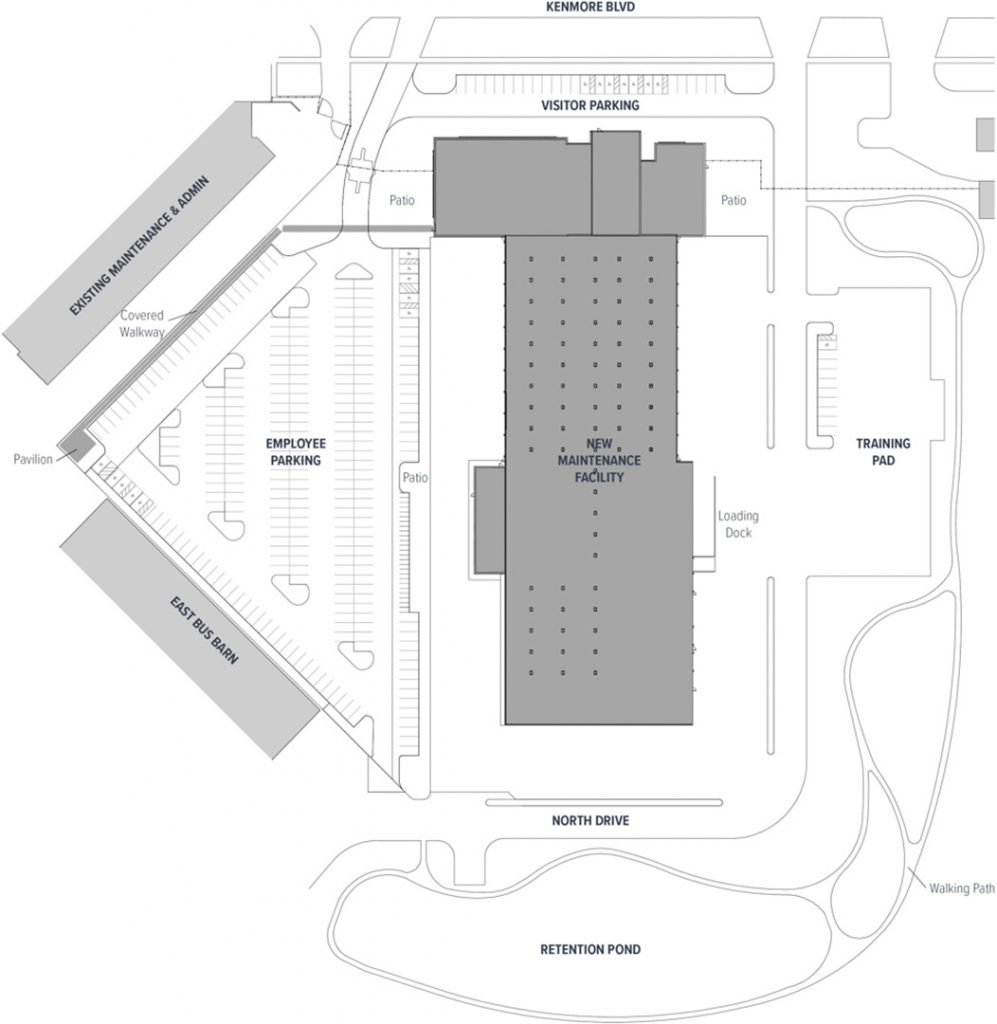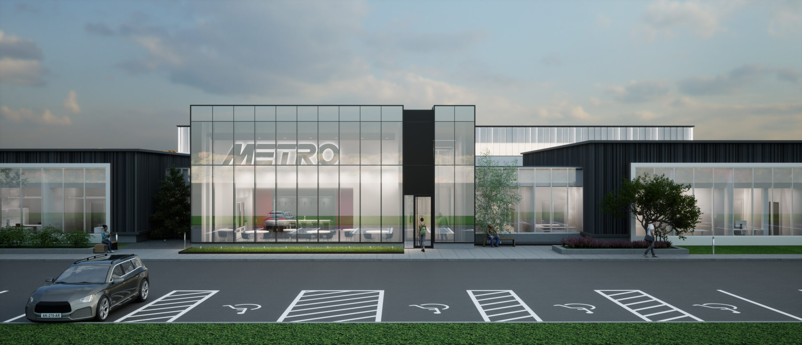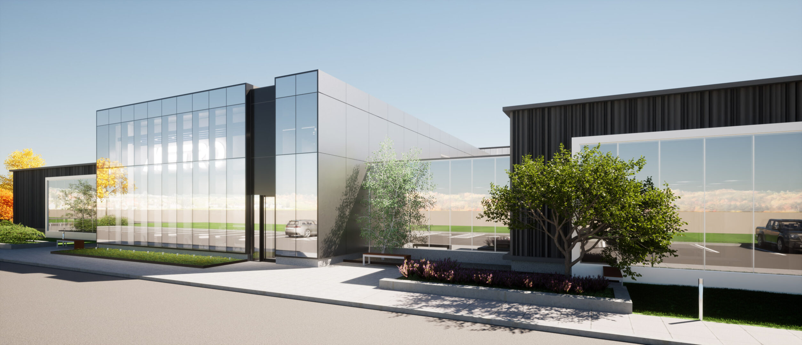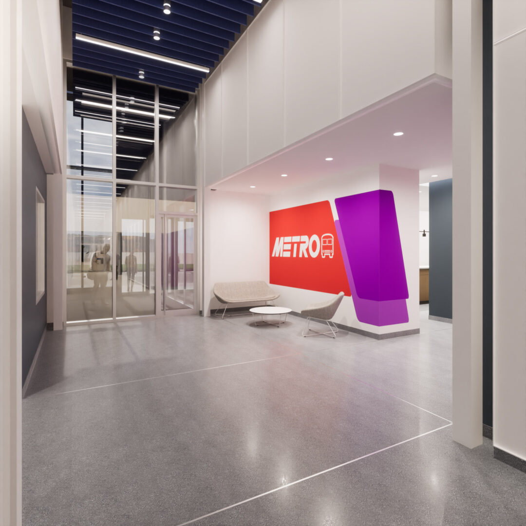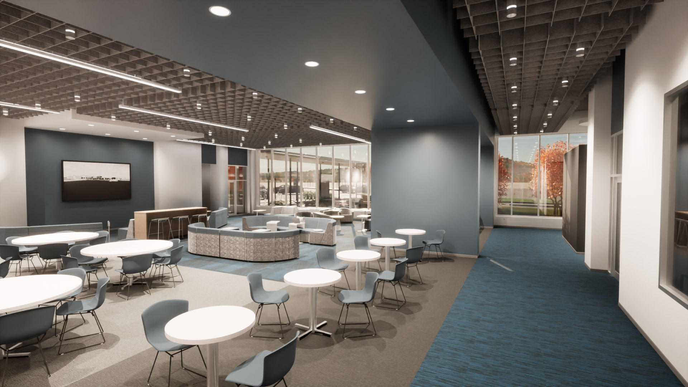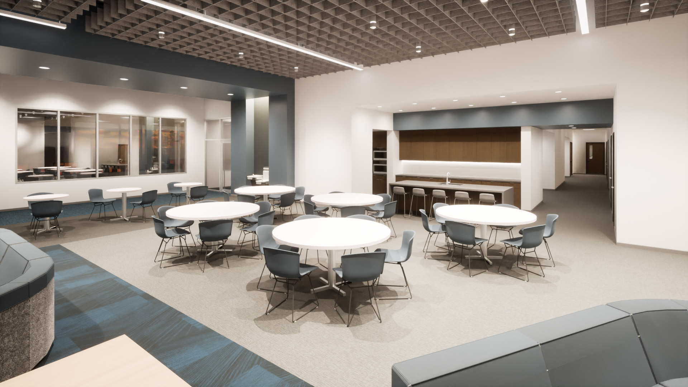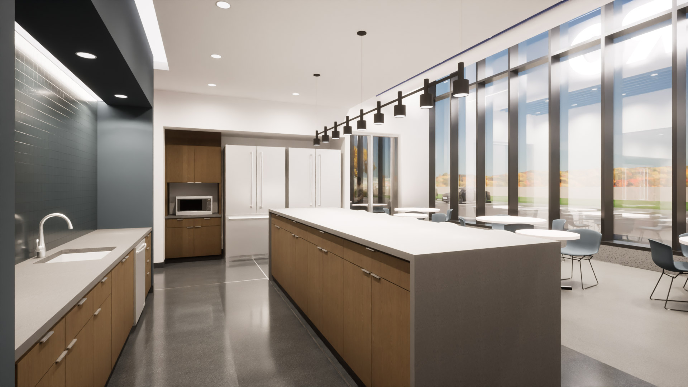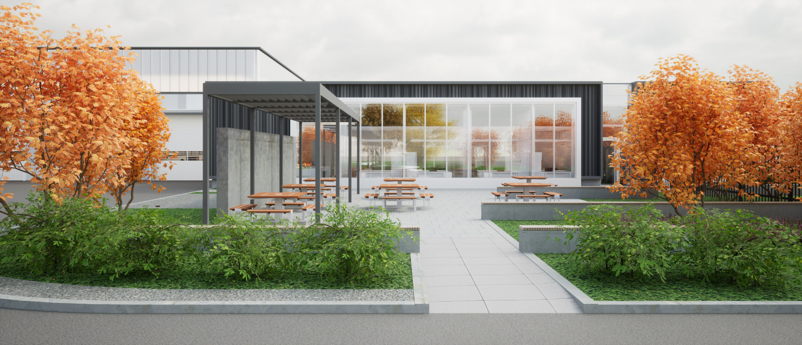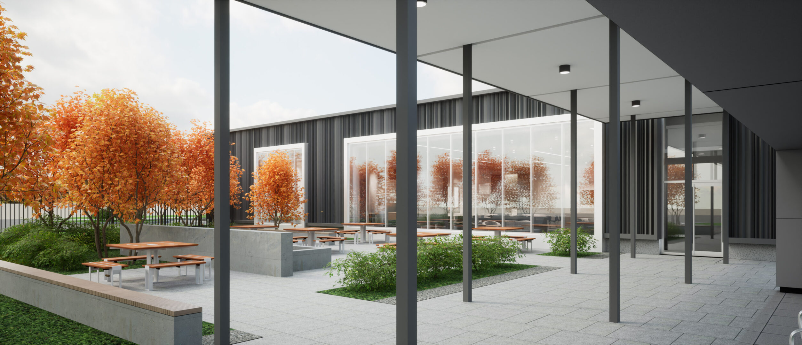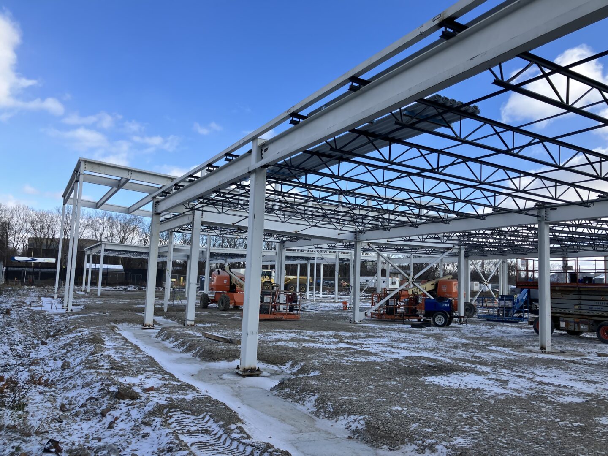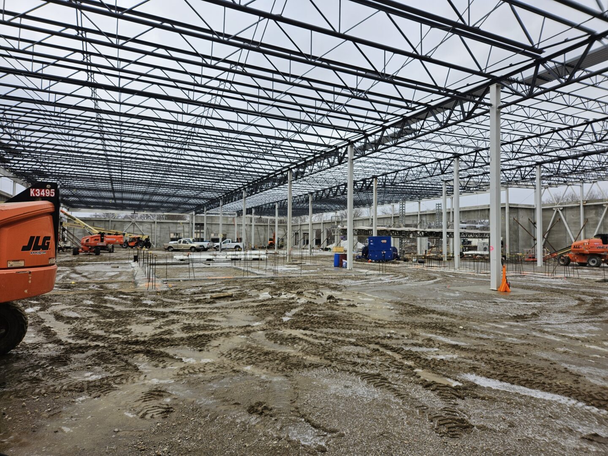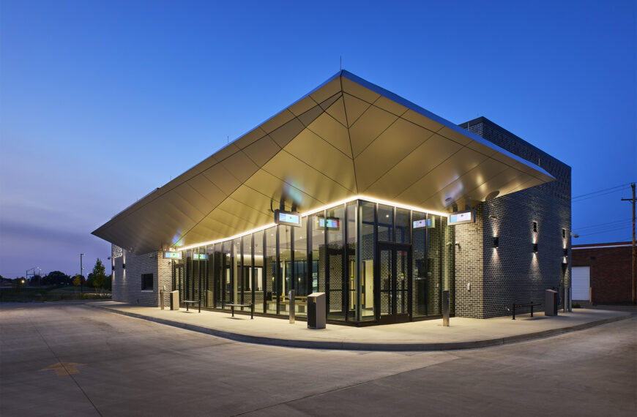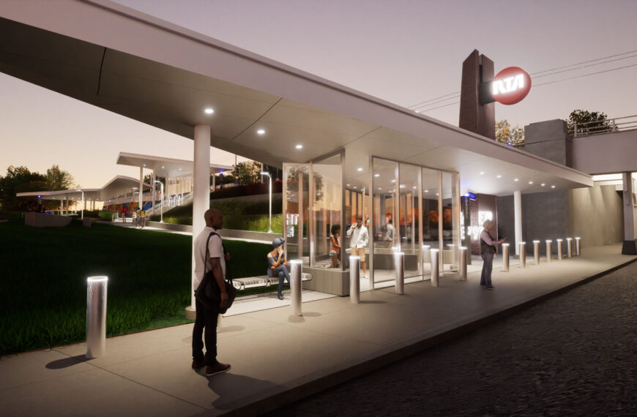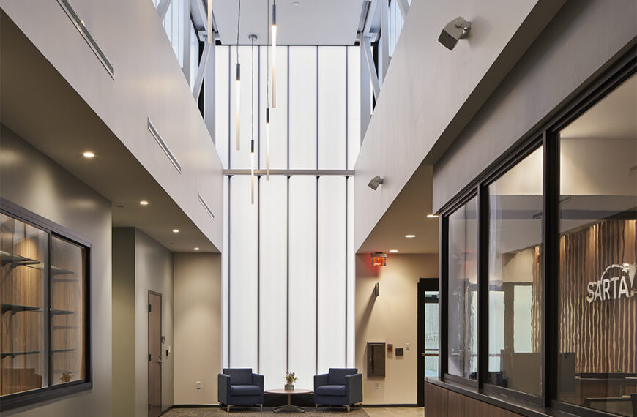Akron, Ohio
New maintenance and staff amenities with a LEED Platinum goal
Bowen is leading the design for a new maintenance facility on METRO RTA’s existing campus. The new maintenance building includes a new paint booth, enclosed chassis wash bays, dedicated body repair bays, new benches & lockers, and new equipment for sheet metal shop & brake rebuild shop. The maintenance bays will also include different combinations of lifts and fall arrest systems as indicated. A loading dock will be provided with dock leveling equipment at Parts Storage, adequate for a large delivery truck as outlined during programming.
The façade of the buildings includes a combination of insulated glazing and metal panels for the north “operations” areas, abutted by precast concrete panels and translucent panels for the “maintenance” areas.
Large openings on the north façade, as well as clerestory windows will provide quality daylighting and views from throughout the interior of the building. The maintenance area will be daylit by the clerestory with translucent panels draped around the periphery.
A covered walkway will provide for safe passage for the Operators walking from the new Dayroom to the existing Bus Storage structures. A small, covered pavilion is planned for the Southwest corner of the parking lot. A commercial driving license (CDL) training pad will be provided to the East of the North Drive. A new walking path will follow the perimeter of the retention pond and the training pad.
The project has a LEED Platinum goal.
