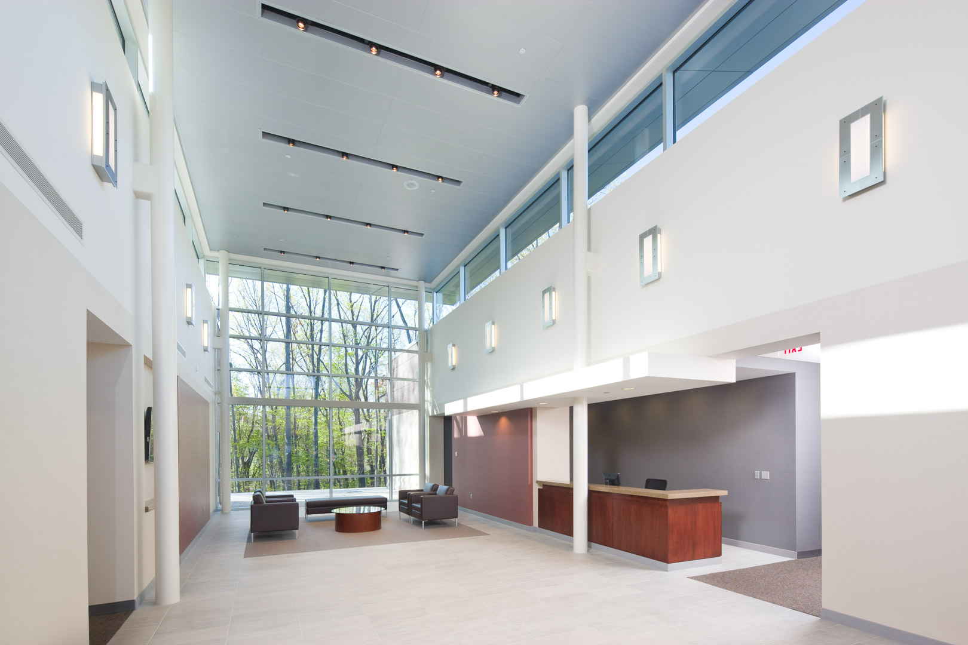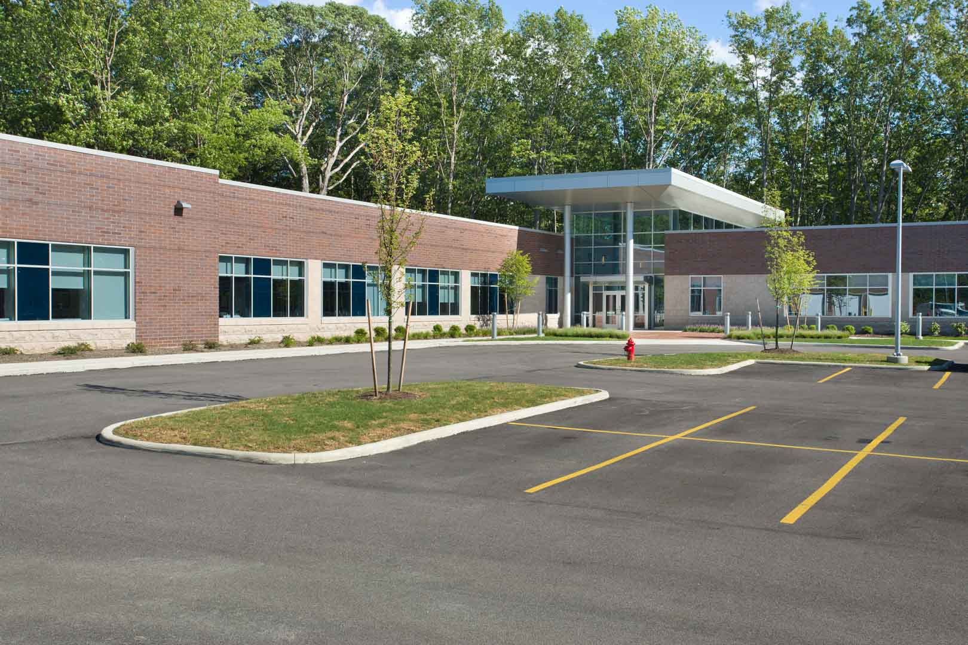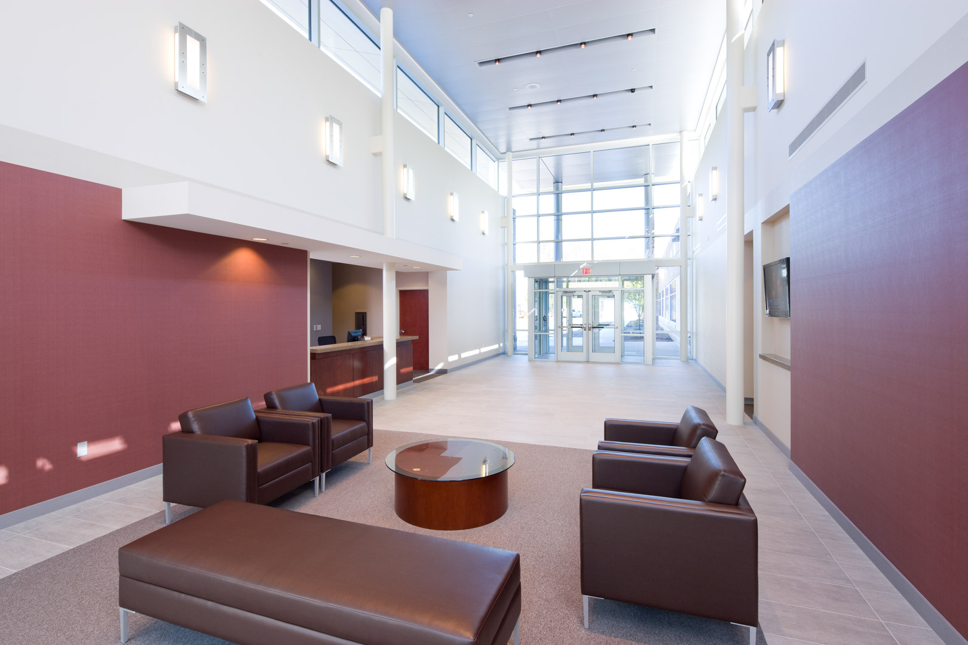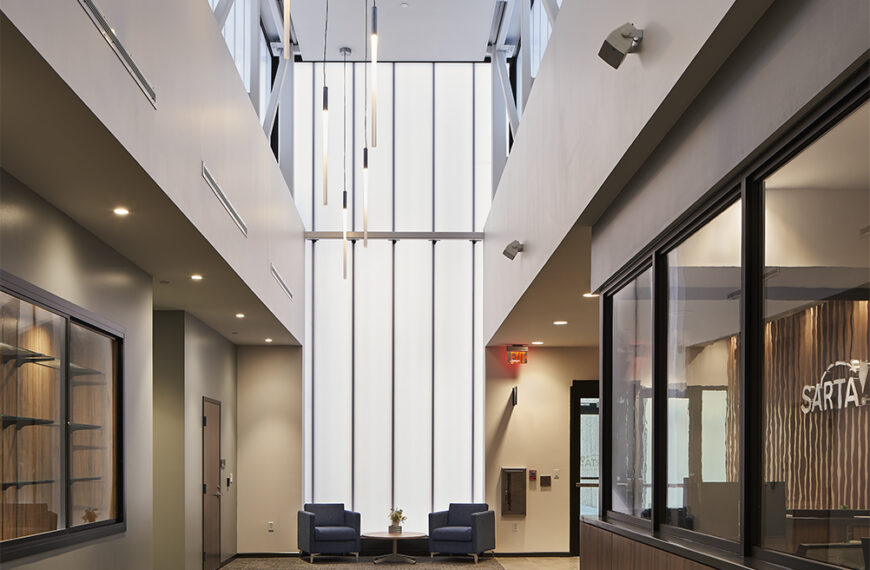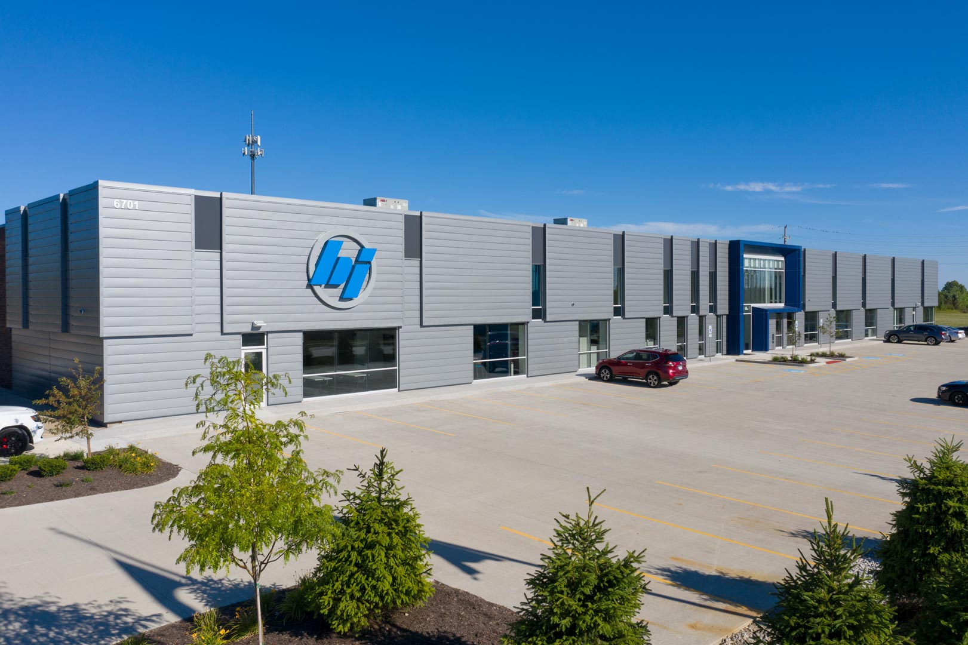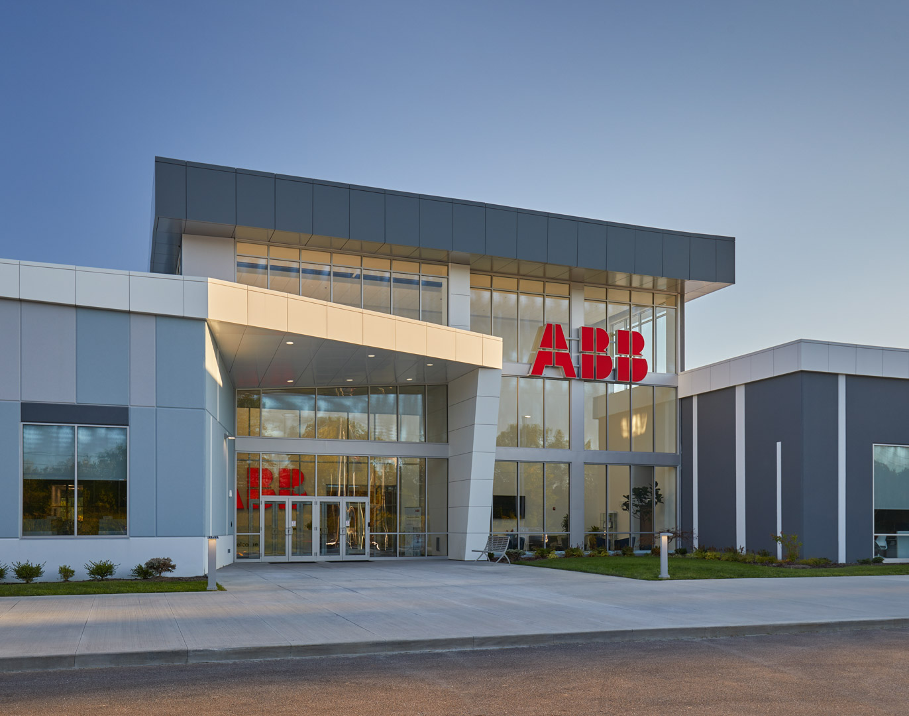Mentor, Ohio
A modern office with views of the surrounding natural features
This one-story brick and glass structure welcomes visitors and employees to an airy space where architectural elements come together to offer an open view of the surroundings.
The interior of the building includes corporate office space, state-of-the-art video/teleconferencing rooms, and a training center with network and wireless conferencing capabilities. Other spaces include a fitness room and a spacious lunch room with an exterior terrace overlooking an existing ravine and nature.
Bowen provided the architectural design, structural, and electrical engineering consulting services for this project. The design team used Building Information Modeling (BIM) on this project.
