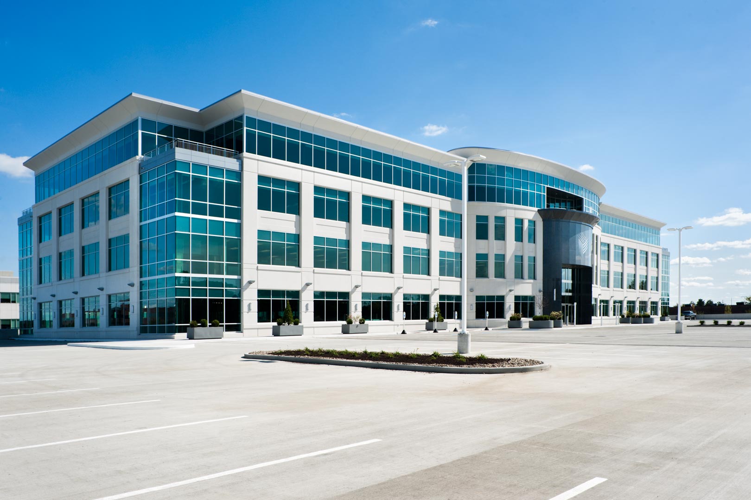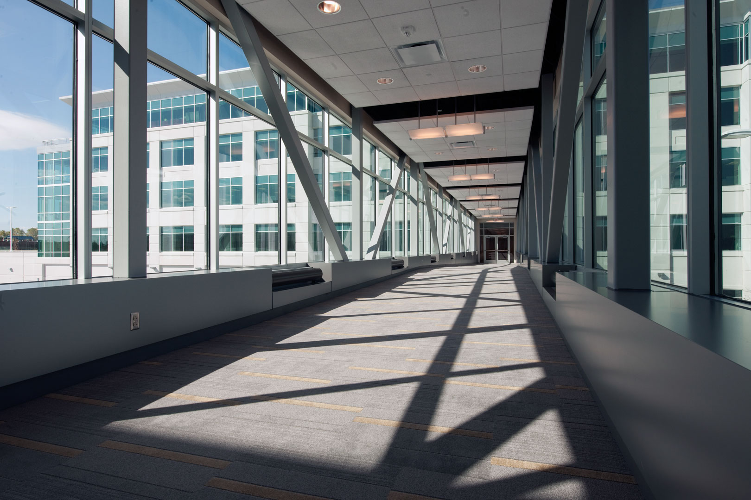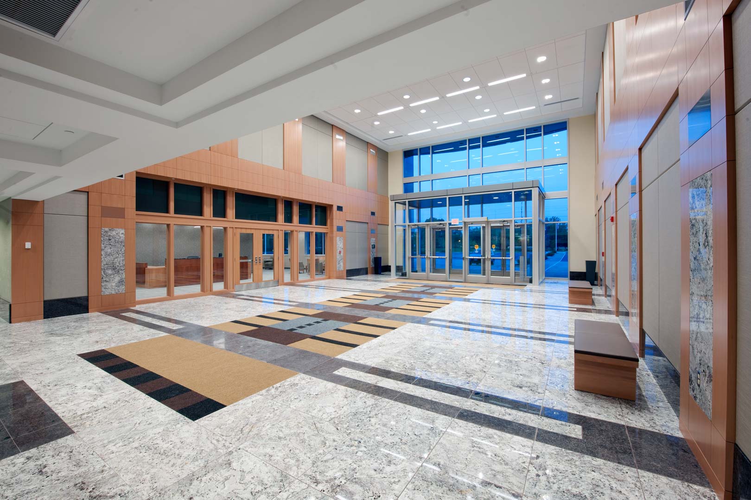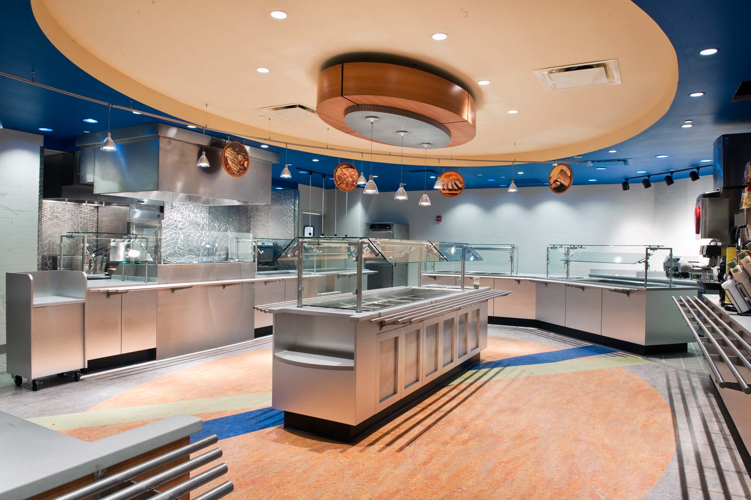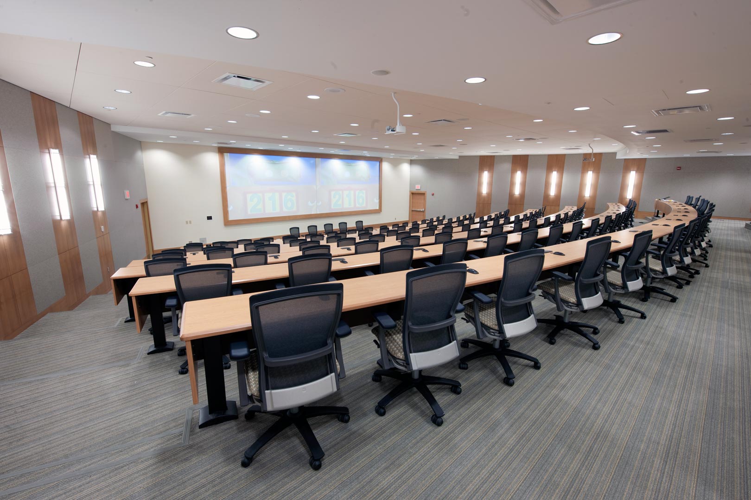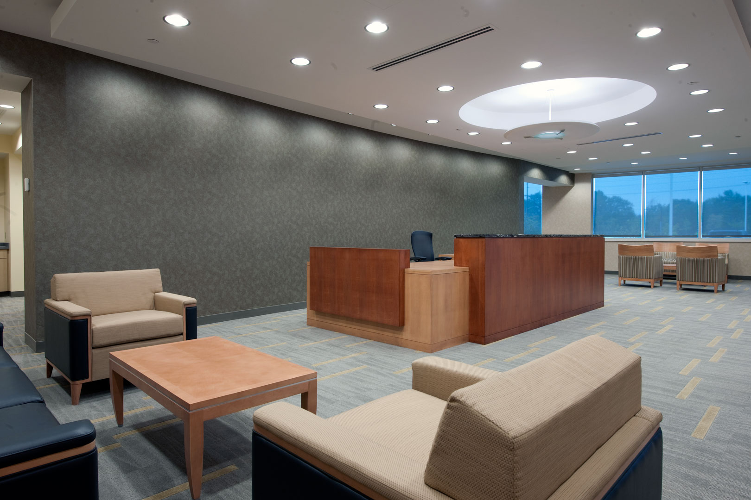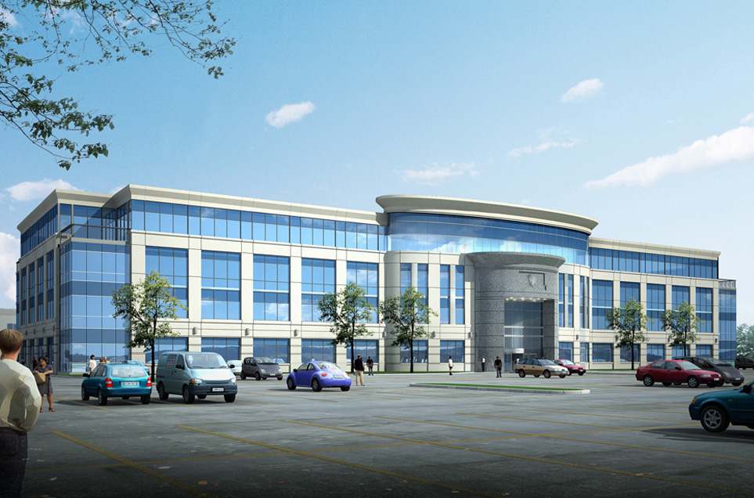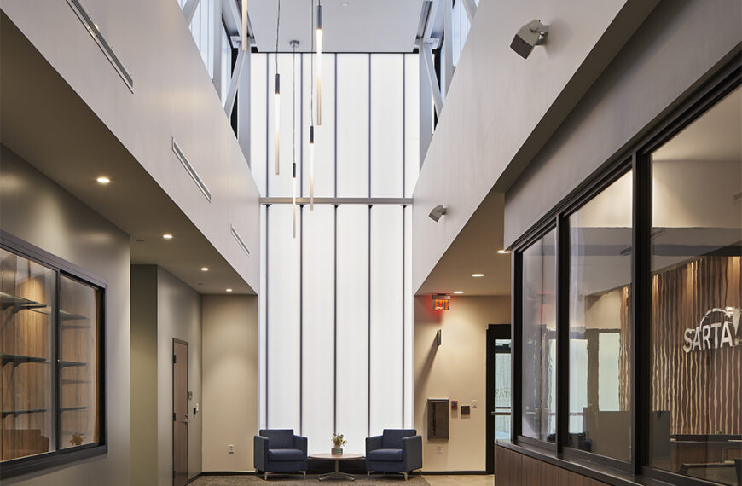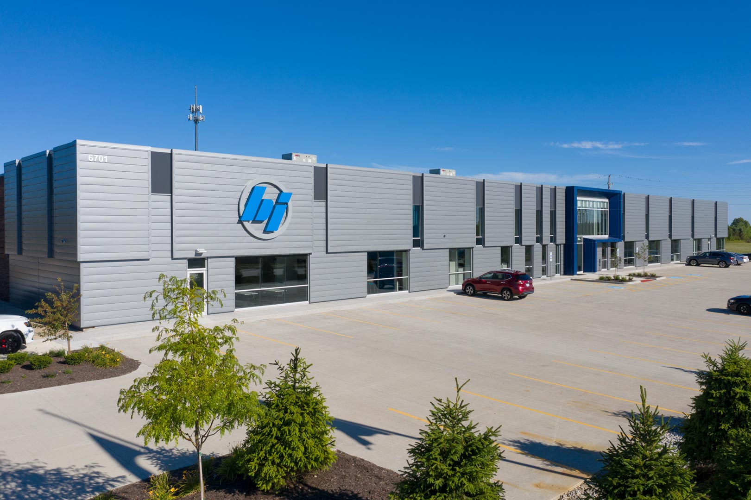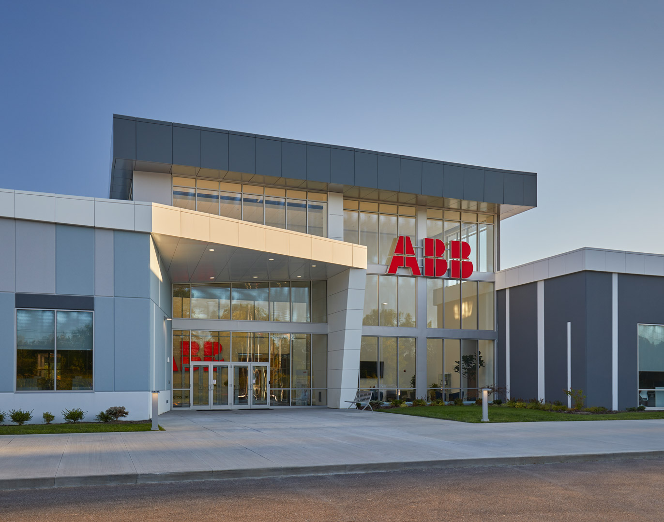Beachwood, Ohio
Consolidating disperse staff with networking tech and wellness areas
The final piece of a three-building campus, the Developers Diversified Realty headquarters expansion was built to accommodate future growth within the major development company and to absorb employees from the consolidation of its local remote campuses. While the new “Class-A” office was designed to reflect the look of the existing twin buildings on the site, it is larger and grander in scale, featuring prominent design elements on its façade and serving as a centerpiece to the campus.
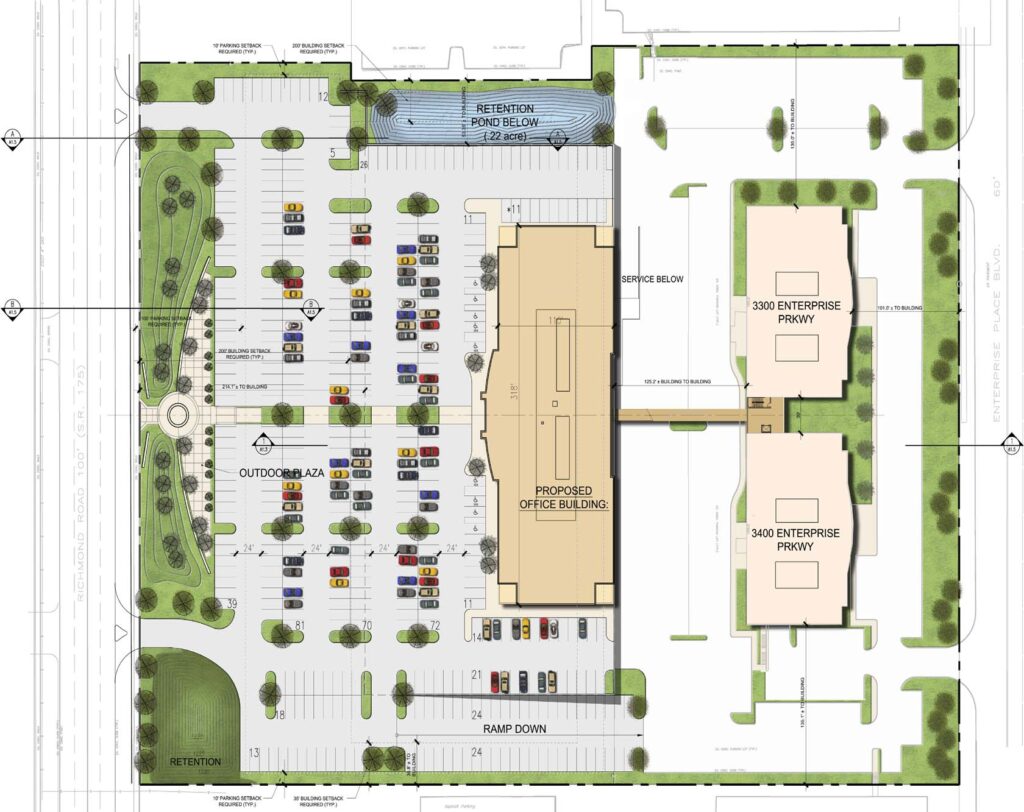
The project maximized the site’s remaining acreage with five stories atop an underground parking garage. A 150-seat amphitheater-style lecture hall is equipped for connecting to the company network and videoconferencing. DDR also provided for its employees’ wellness and productivity with amenities for maintaining a healthy work-life balance, including a 4,000 SF fitness center and the 4,400 SF Blue Plate Café, outfitted with a full, commercial-grade kitchen for a restaurant-quality dining experience. An elevated pedestrian bridge connects the new office building to the existing buildings.
