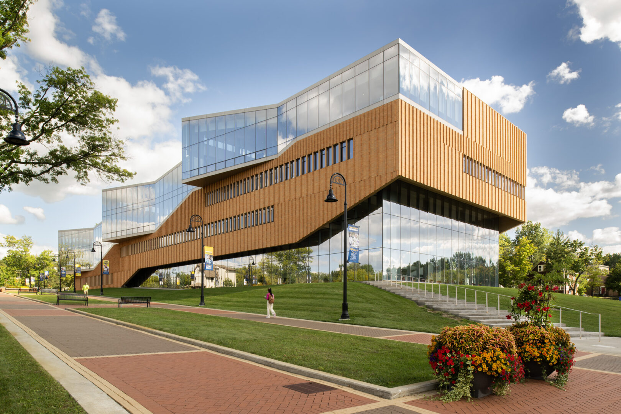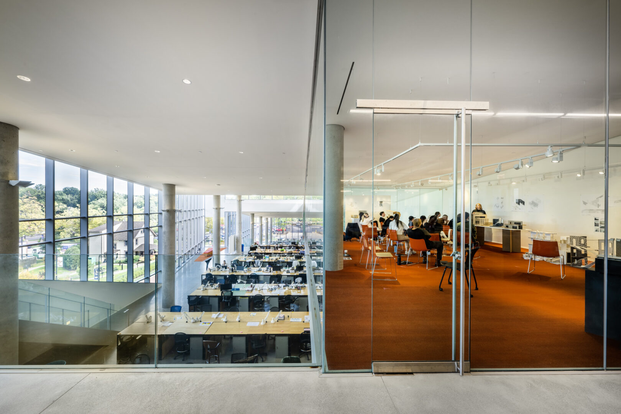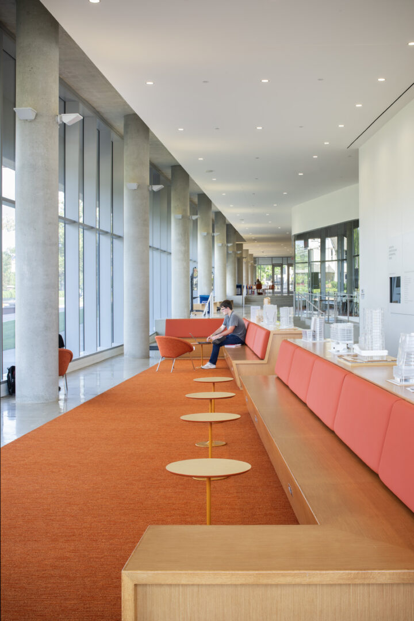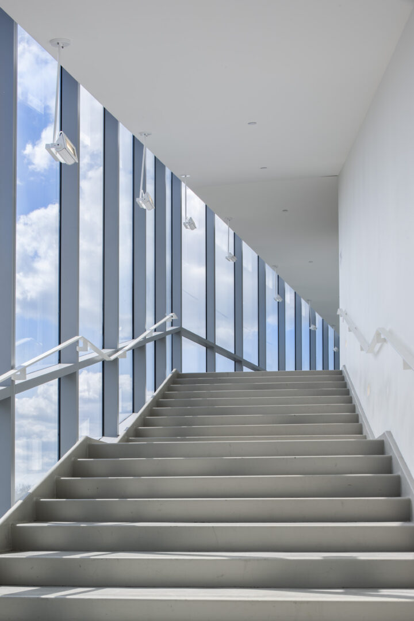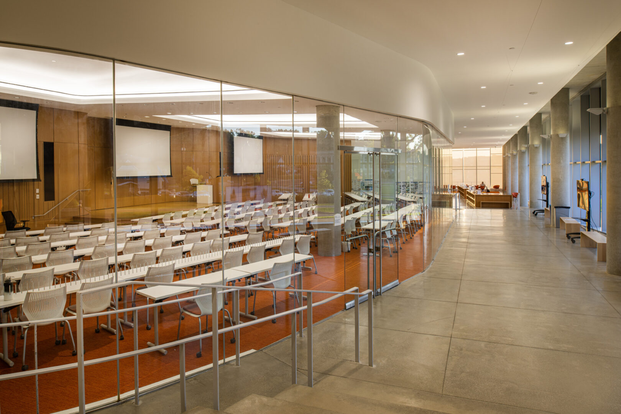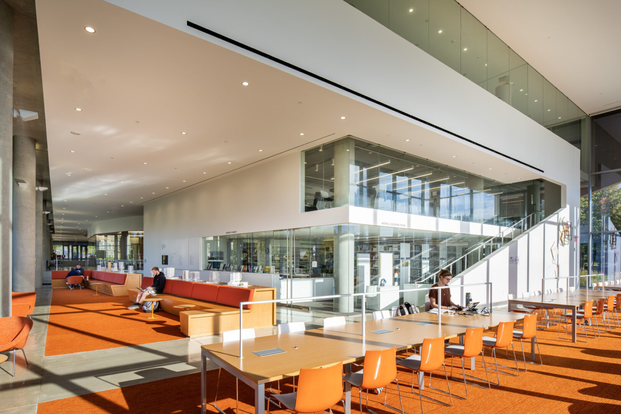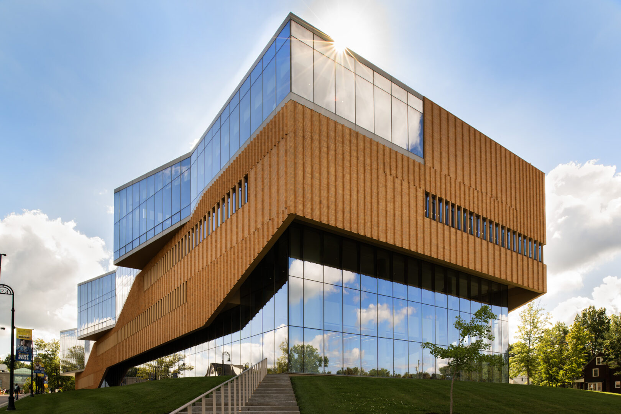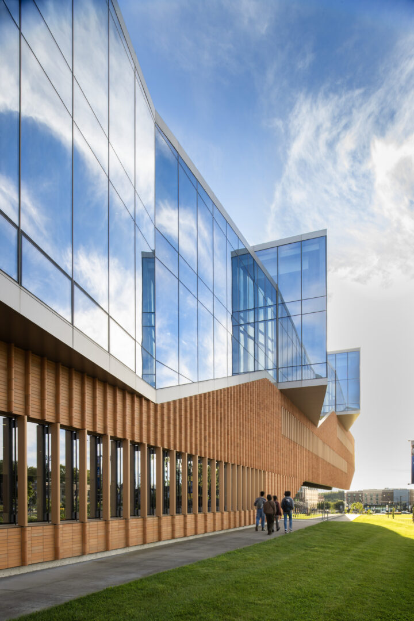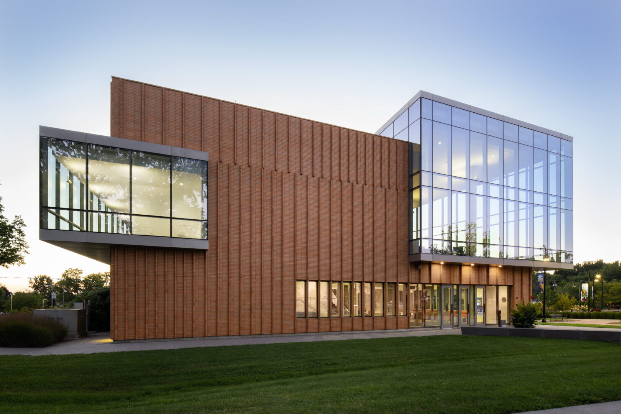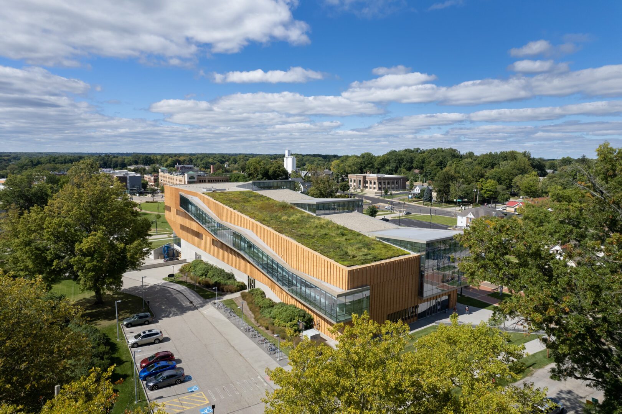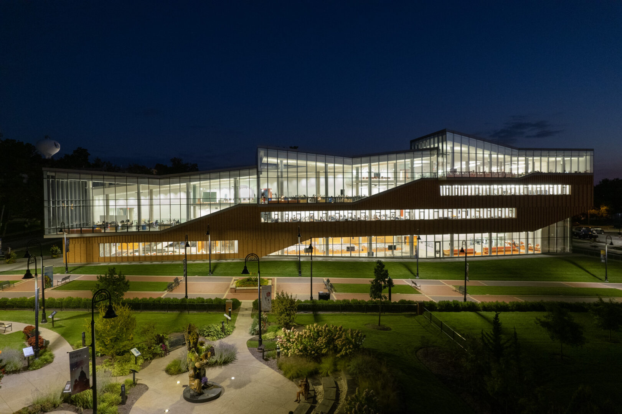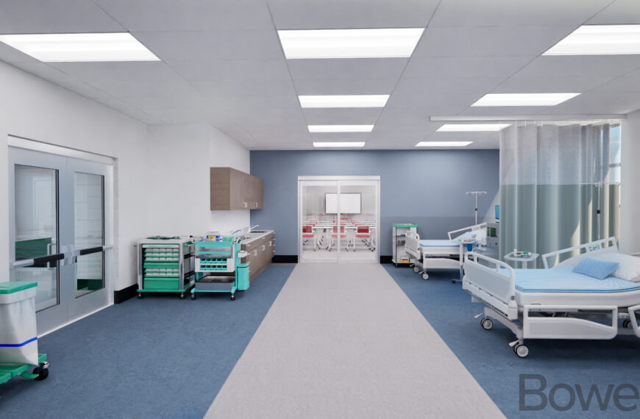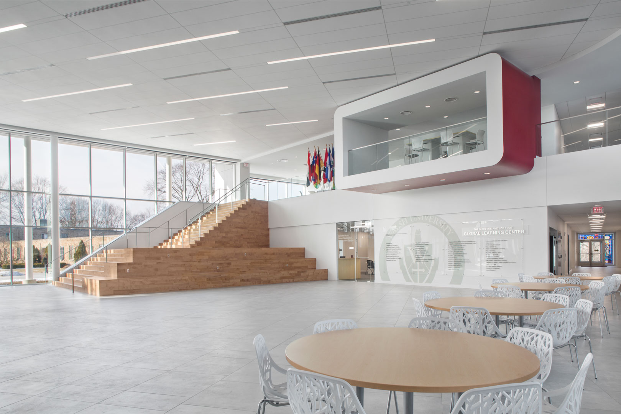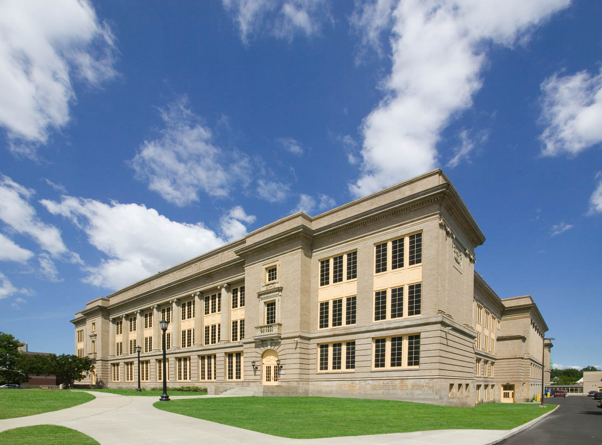Kent, Ohio
An open-concept design studio loft that inspires intersection and collaboration
Bowen teamed with WEISS/MANFREDI for a new College of Architecture and Environmental Design at Kent State University, one of many projects we’ve completed for higher education clients. Sited strategically at the hinge between campus and downtown, this design loft forms a new hub connecting the university with the community of Kent. The 125,000 SF building establishes an innovative center for the design disciplines and a beacon signaling the creative, artistic, and research-based programs of the college.
The CAED’s core is a series of flexible studio lofts that create one contiguous tiered space throughout the entire length of the facility. The open studios inspire intersection and collaboration between disciplines and skill levels. Other spaces include labs, critique spaces, a lecture hall, gallery, café, and library. All mechanical systems, are spread out in the basement for easier maintenance access and to allow classes to tour the facilities.
This LEED Platinum facility integrates many sustainability strategies to reinforce Kent State’s environmental goals including passive energy consumption strategies, photovoltaic panels with solar hot water, local and sustainable material selections, a green roof, and geothermal systems.
