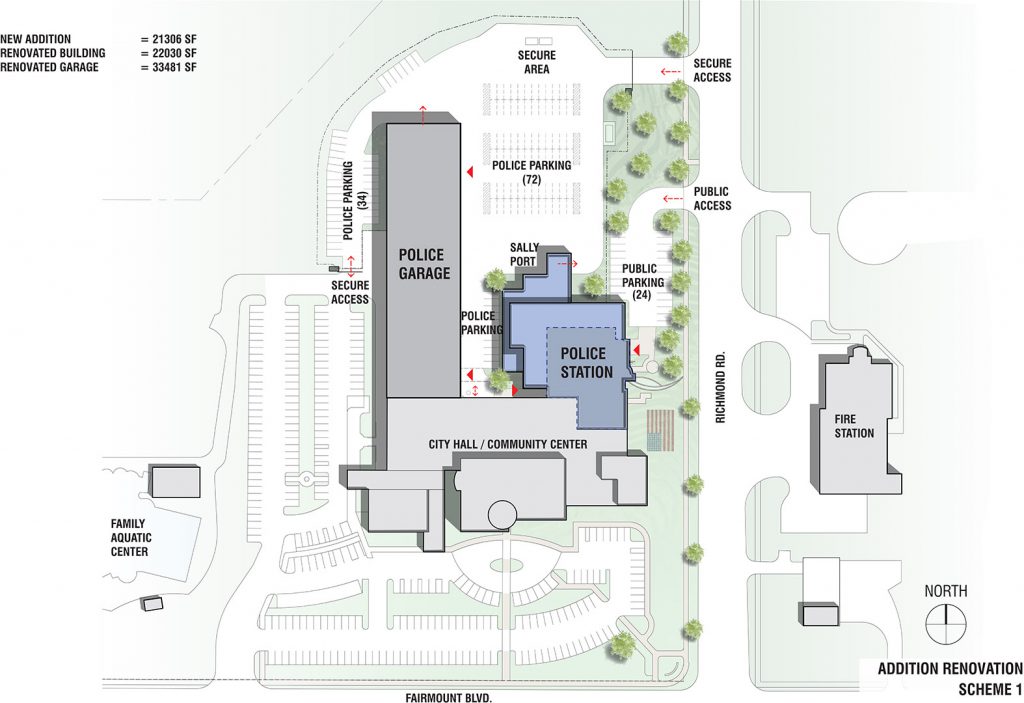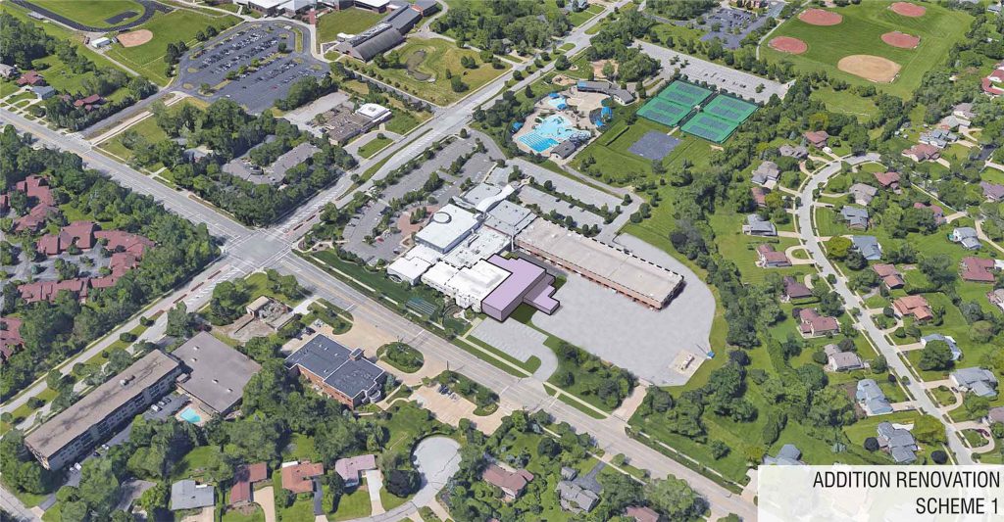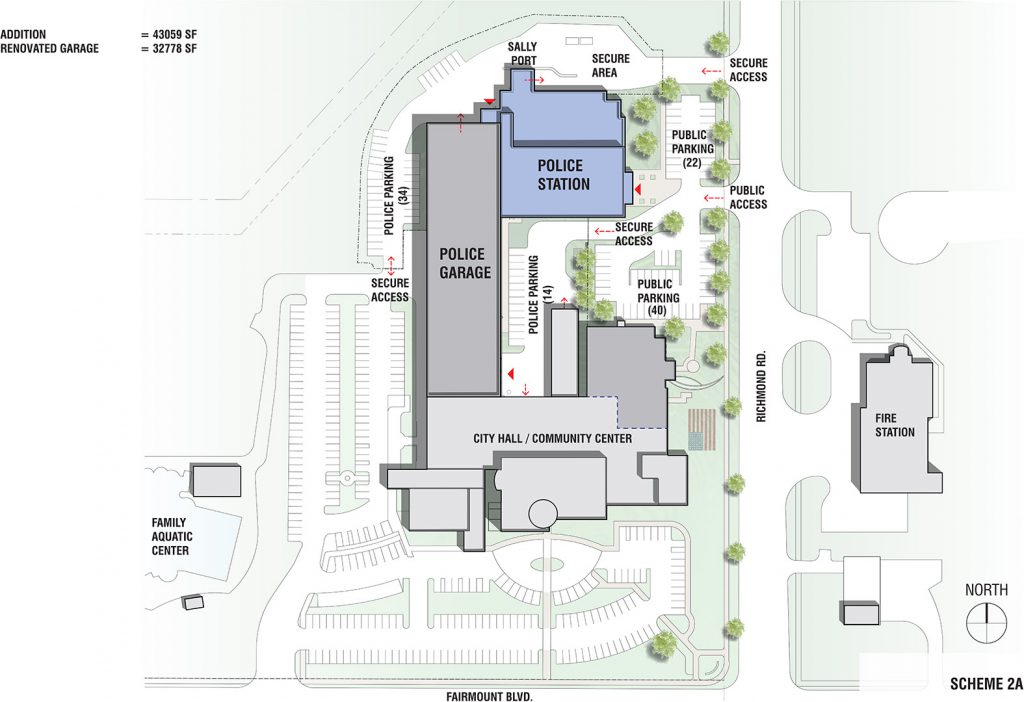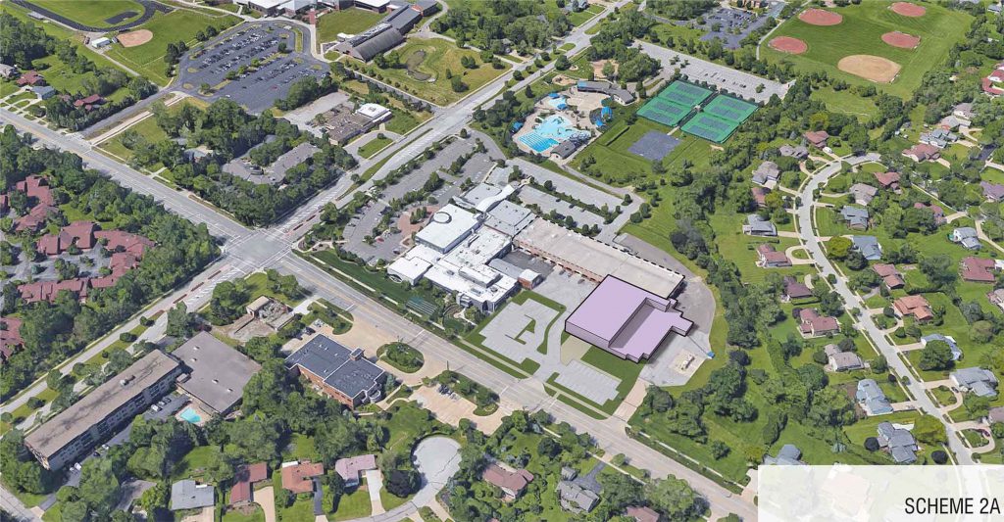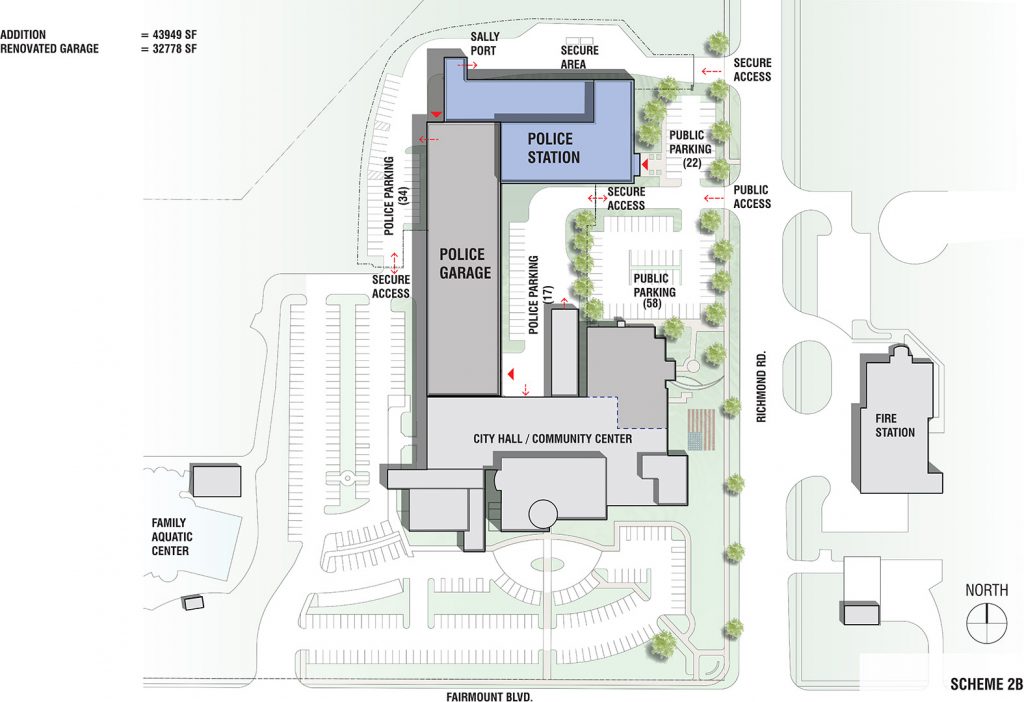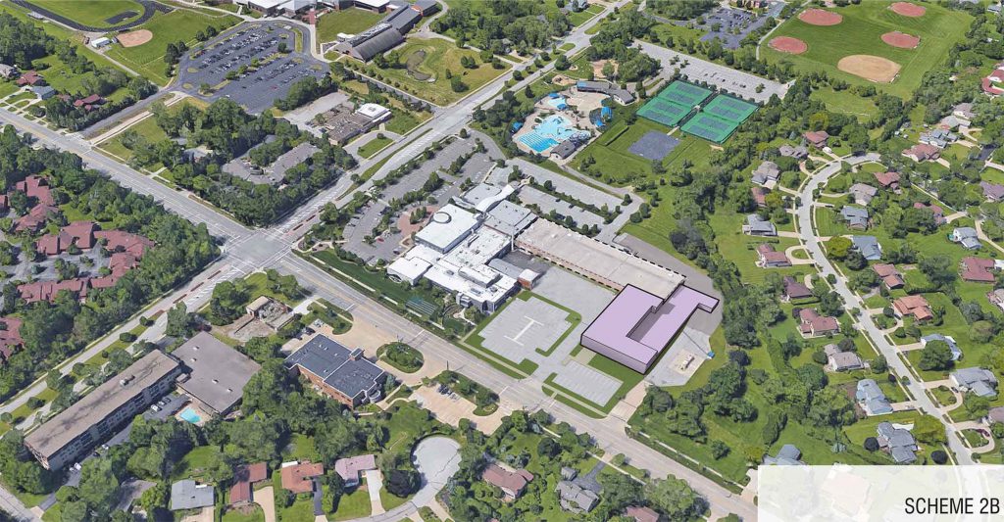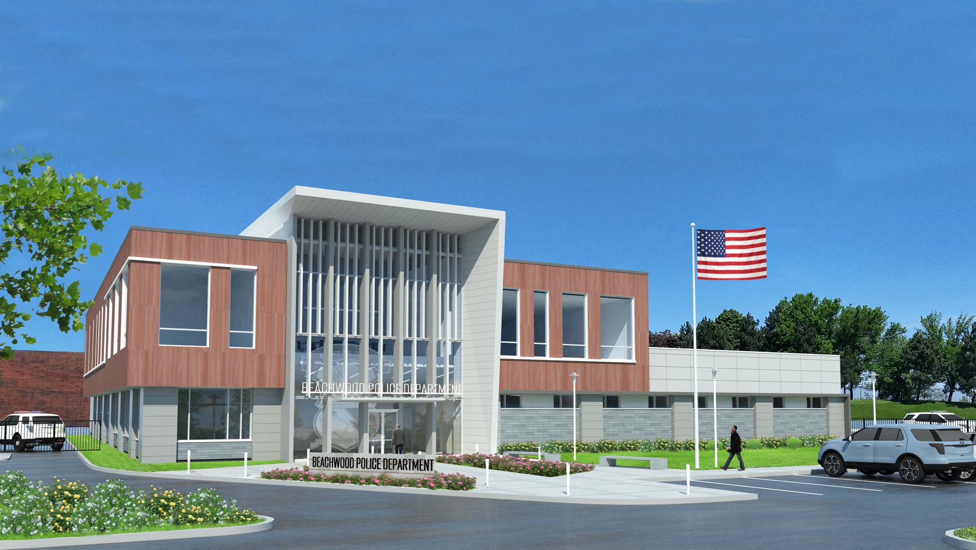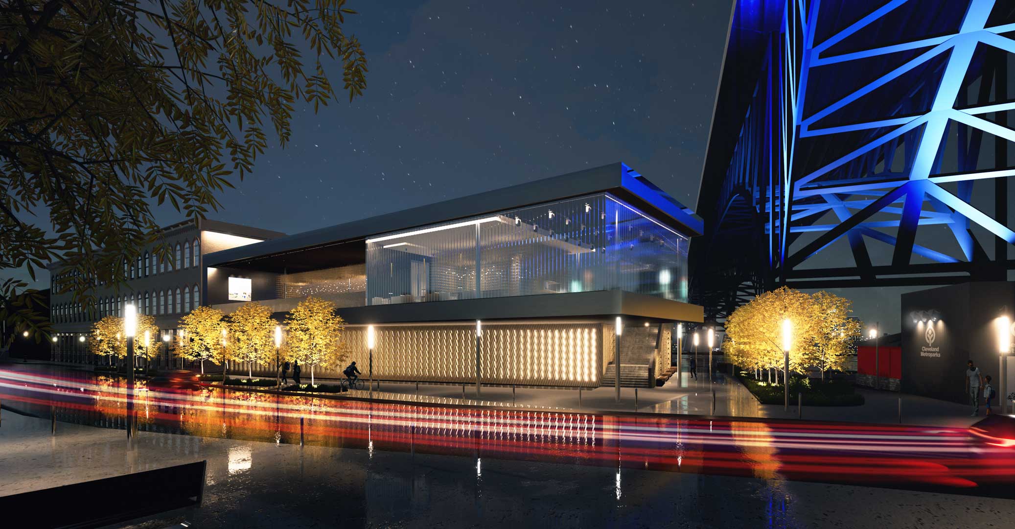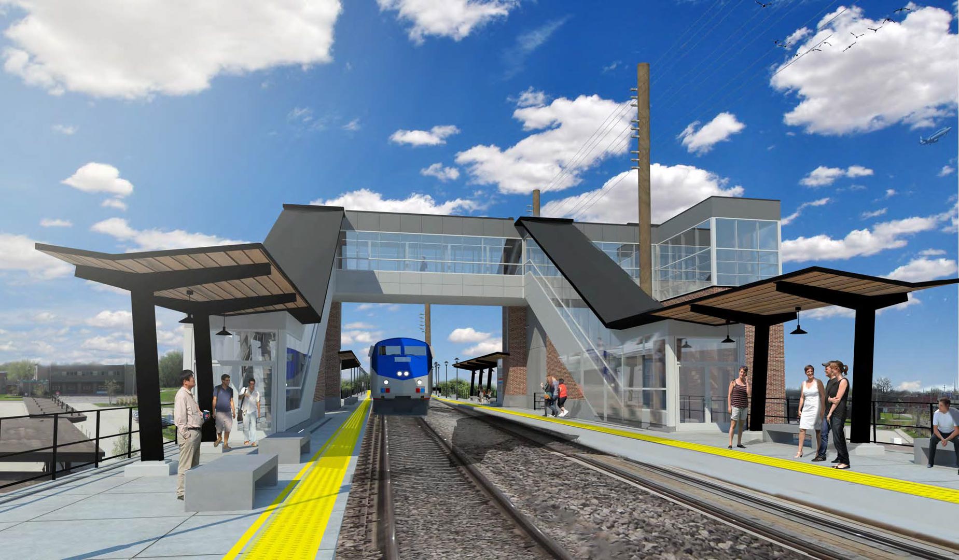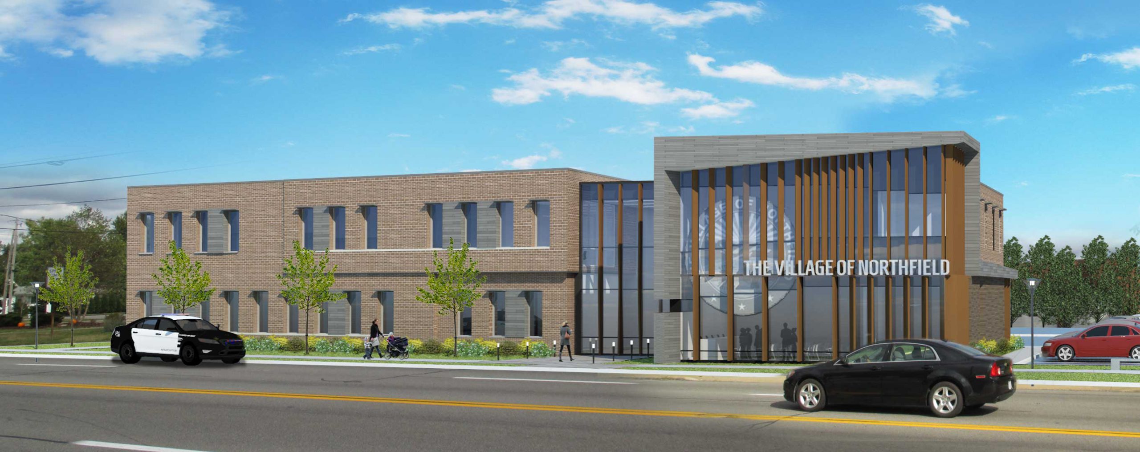Beachwood, Ohio
Exploring the feasibility of multiple scenarios on a fully integrated civic campus
Bowen created a series of design and planning concepts for new or renovated police facilities at the Beachwood Civic Campus. Bowen explored multiple scenarios including renovating the existing space and building a new addition on the existing campus. The studies included cost estimates and phasing plans, when necessary.
