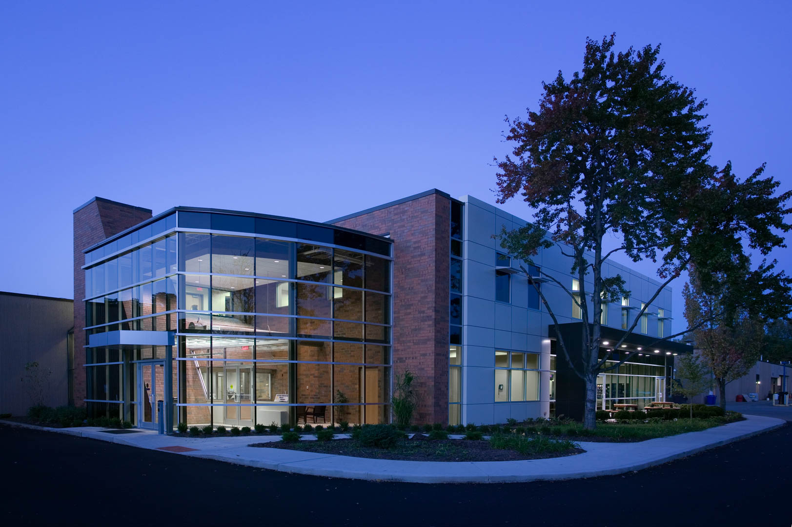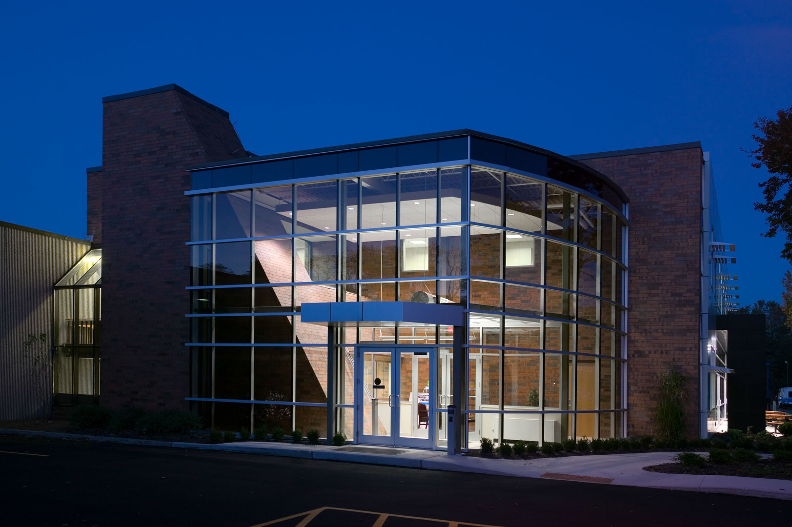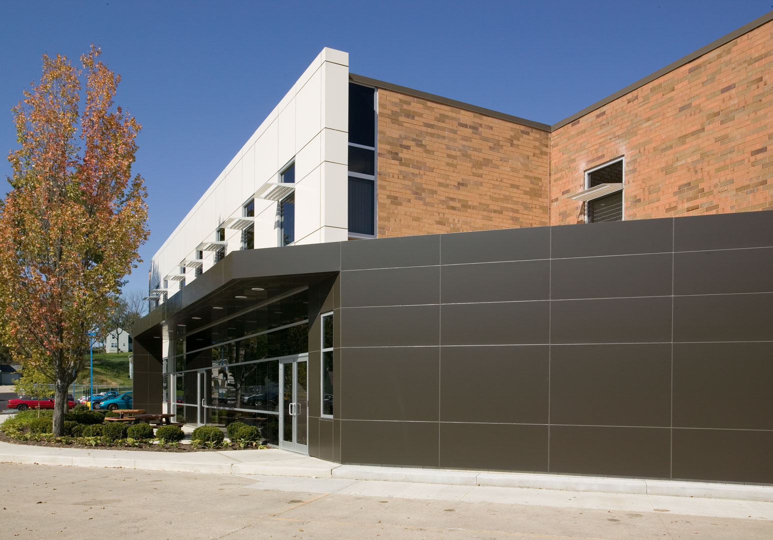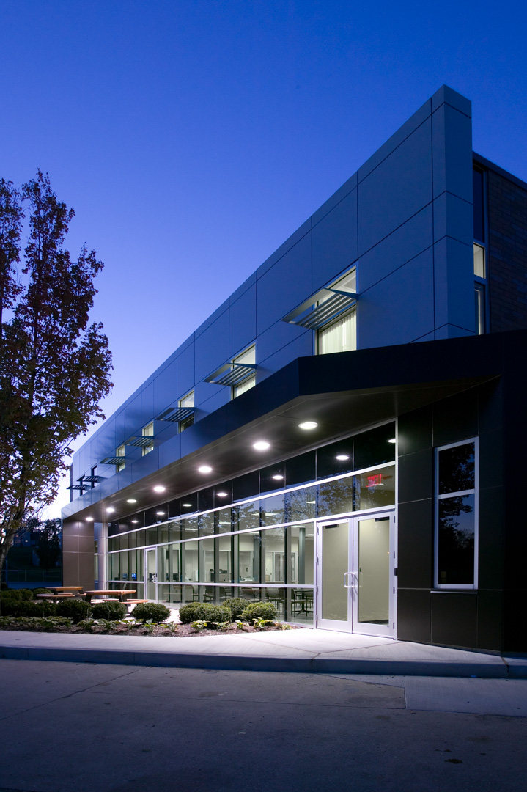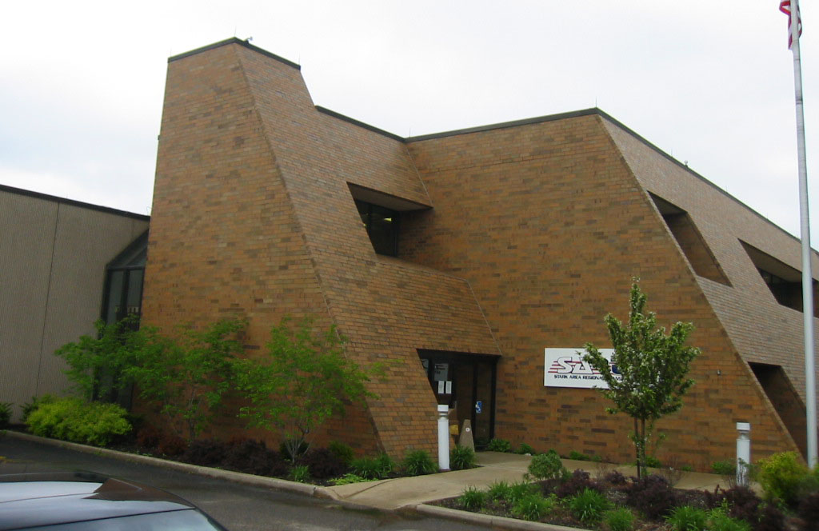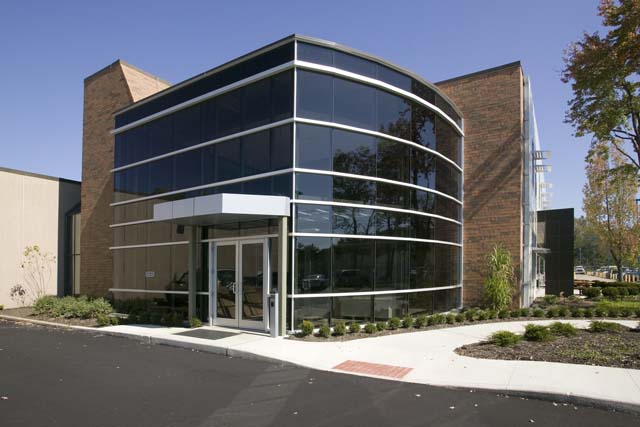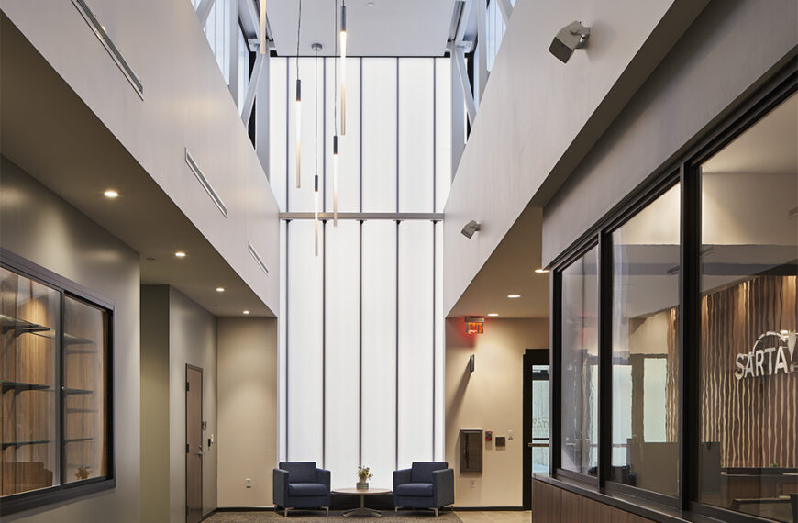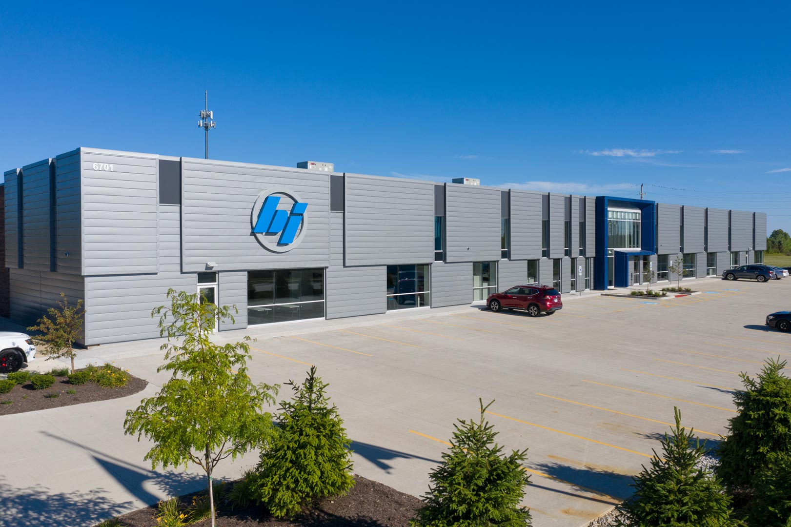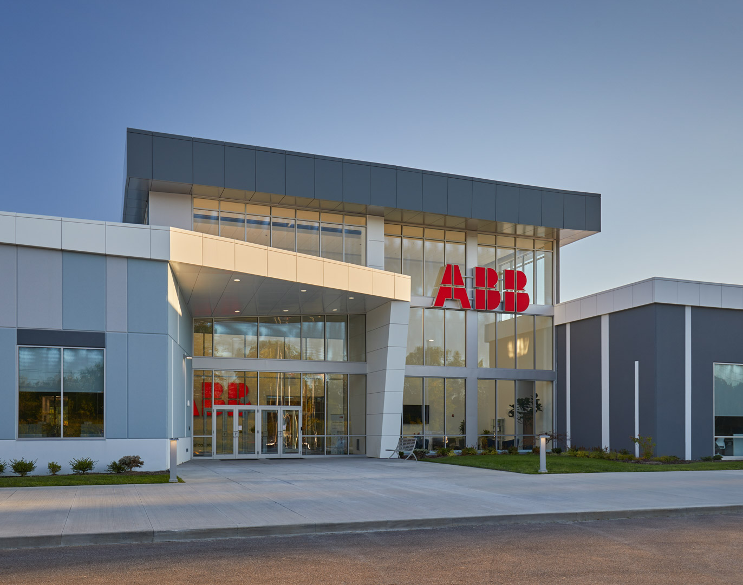Canton, Ohio
A phased expansion that allowed daily operations to continue during construction
Bowen developed a plan to completely renovate this transit headquarters building, including administrative offices, bus and parts storage, and indoor fueling. Our plan called for changing out the existing facade for a new vertical wall to allow expansion of the second floor into the new space created by the wall. A key component of the renovated office wing was the relocation of the Board Room from the second floor down to the first floor, directly adjacent to the main lobby. The bus storage area was cleaned, new lighting was installed and new gas detection systems were provided. New storage areas were also constructed in an unused area of the garage, a new indoor two-truck storage facility was built, and the site was completely renovated.
SARTA had to remain entirely operational during the renovation work, so Bowen prepared detailed construction phasing plans. The phasing plans integrated additional use of outdoor fueling, auxiliary office space, and bus movement patterns. Bowen was on site extensively during the construction to ensure that the project was being built according to the plans and was on schedule.
