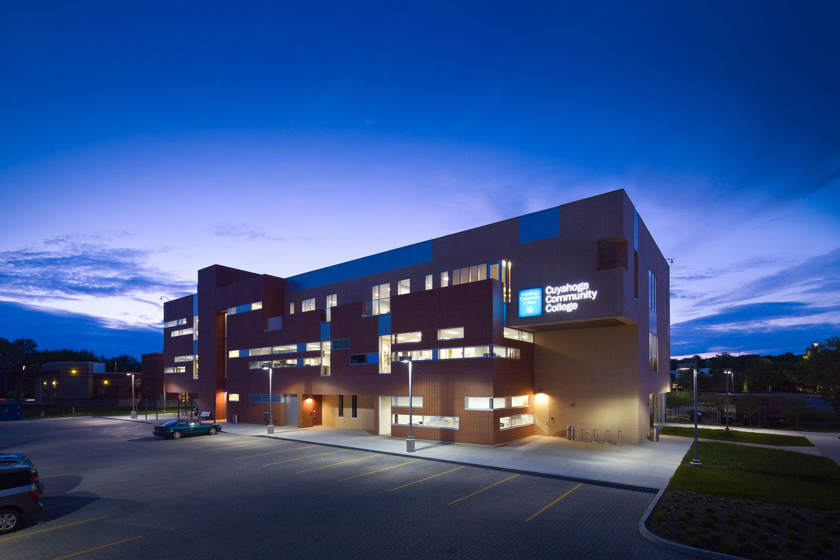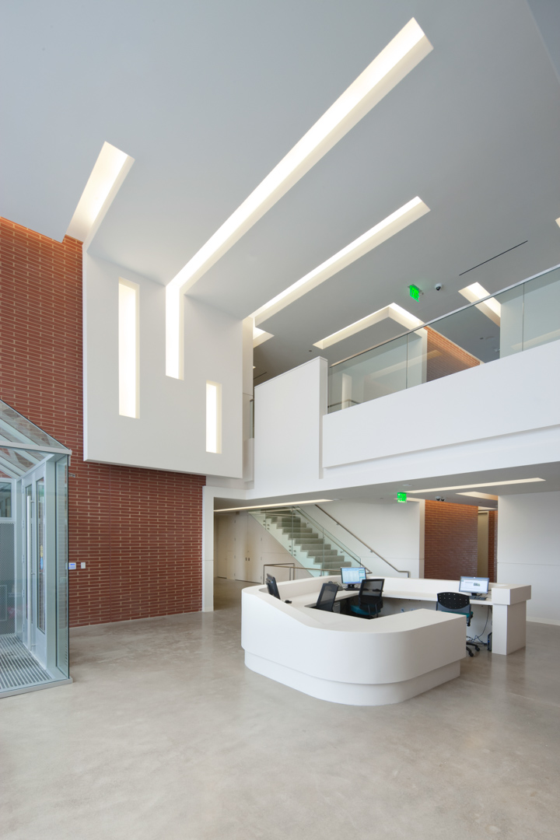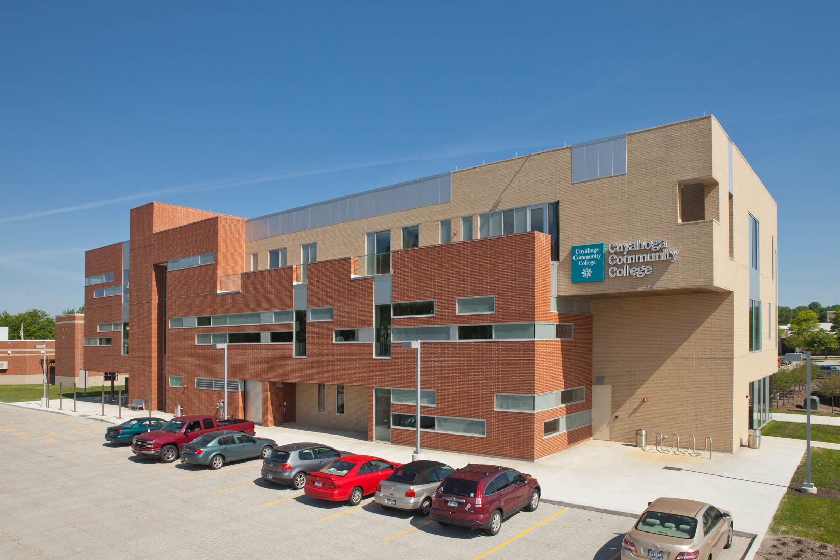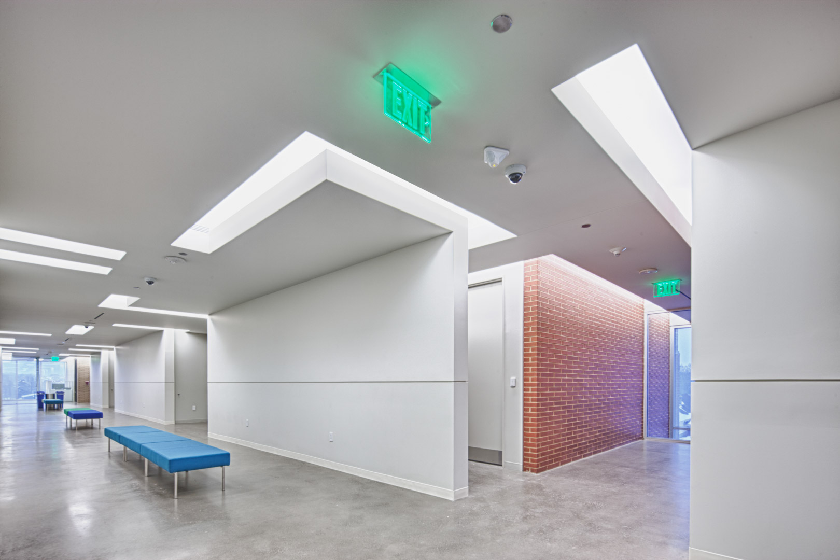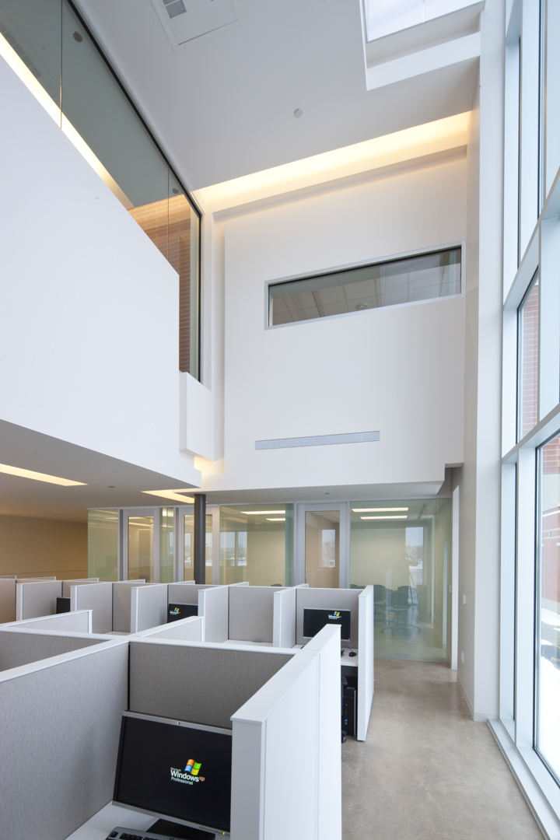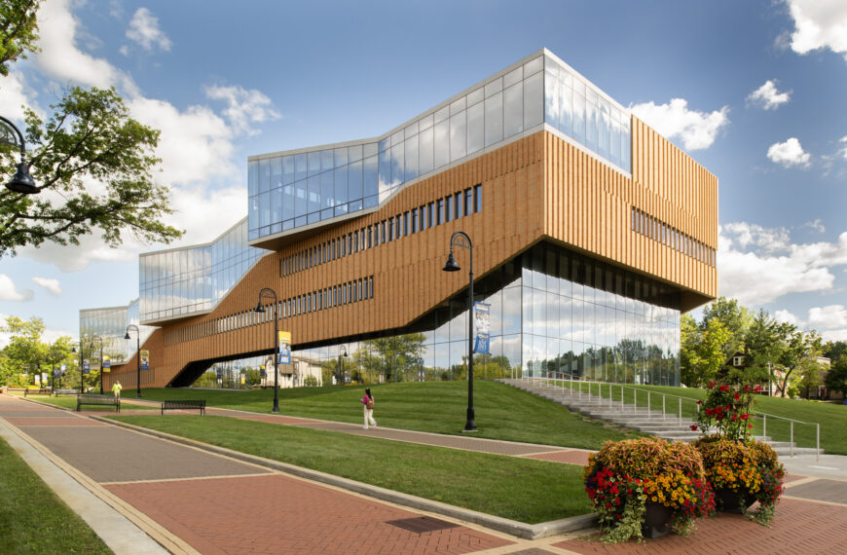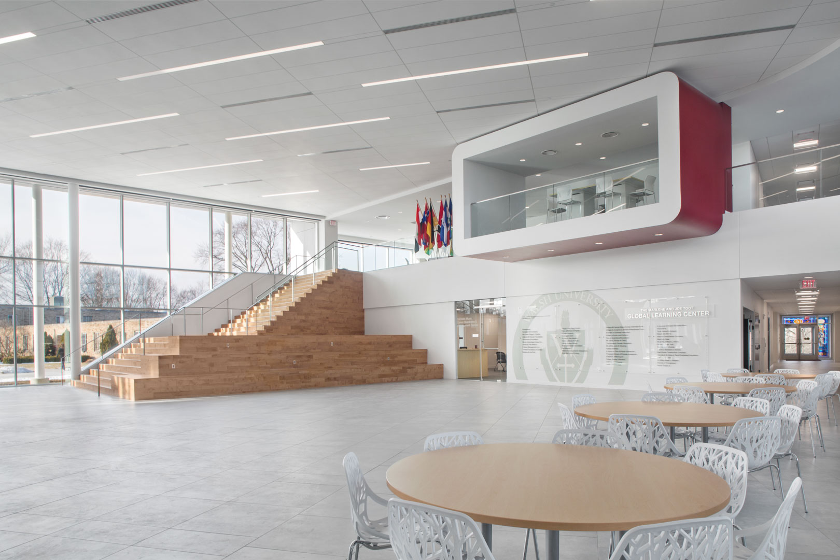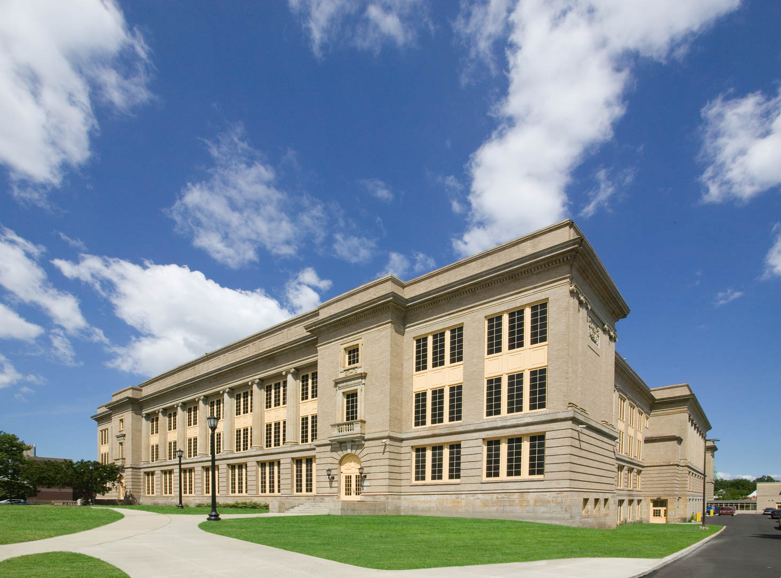Brunswick, Ohio
Collaborative design of a new technologically advanced education center
Bowen teamed with Robert Maschke Architects to design this new community college satellite building. This building is situated within the City of Brunswick’s educational and community campus which allows high school students to take courses in the new college building. The building includes classrooms, three science laboratories (both wet and dry), computer labs, offices, conference rooms, lounges, tutoring, testing rooms, and student services areas.
Technology includes new voice, data and video cabling, emergency response blue light system, IP video security system and IP cameras, access control system, wireless networking, conduits, cable trays and pathways, fiber-optic cabling, technology room layouts and racks, and wide area network. The design of the access control, video security, and blue lights integrated with the college’s existing campus-wide systems.
Bowen’s in-house construction management group contributed services in support of this project, including estimating, scheduling, construction reviews, bidding and value engineering.
