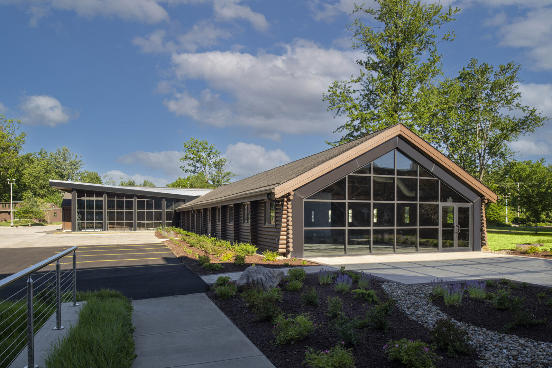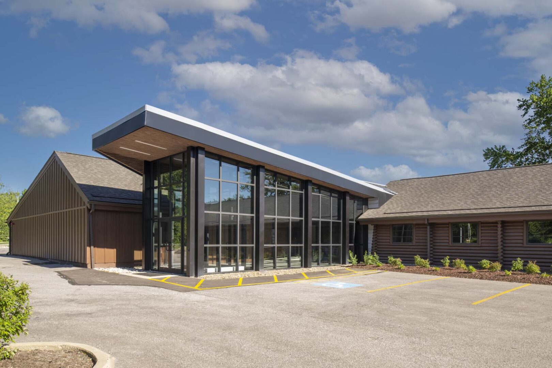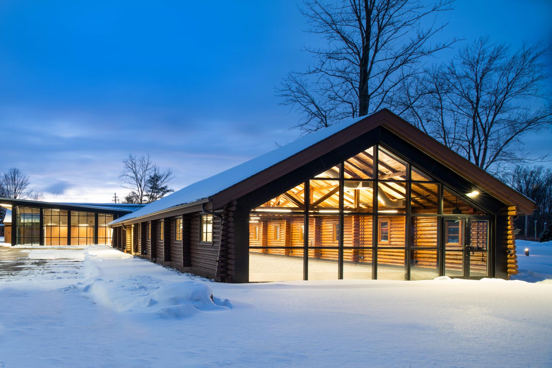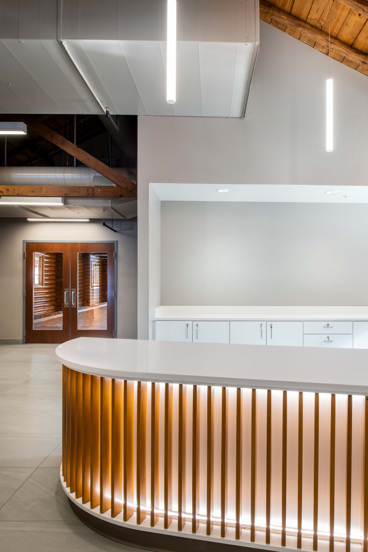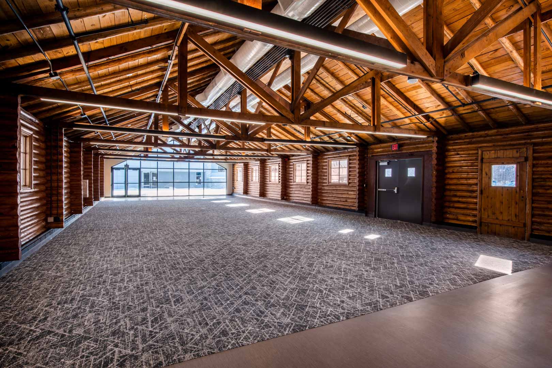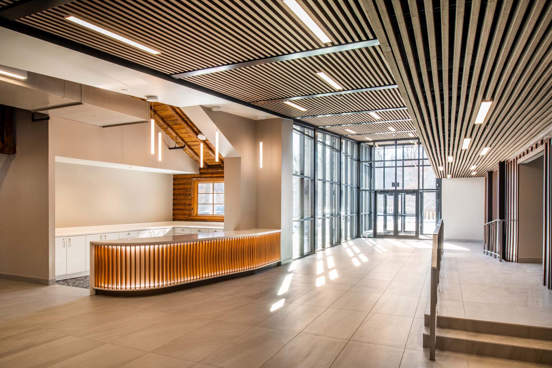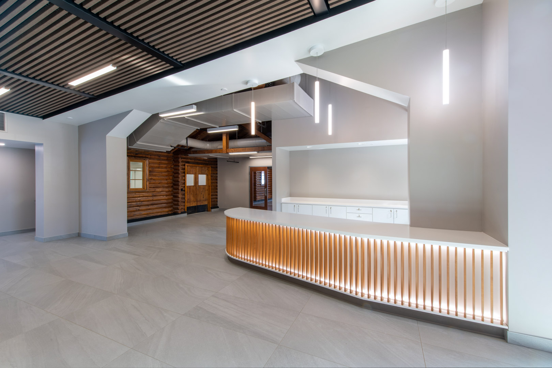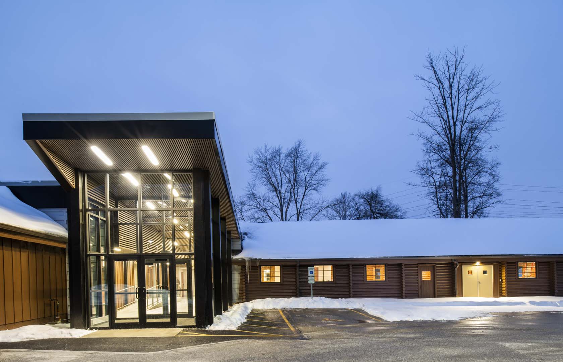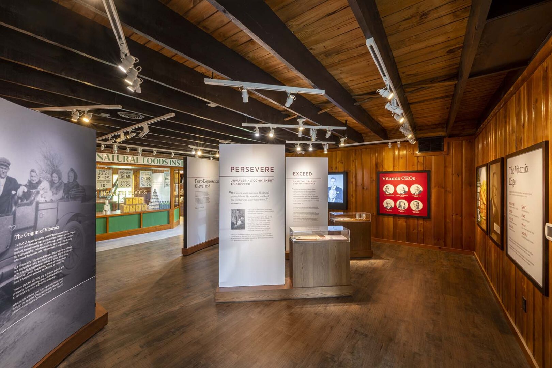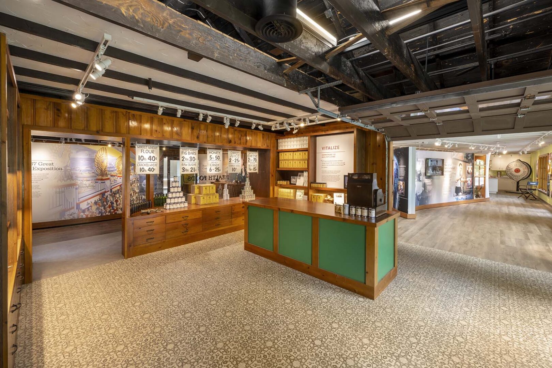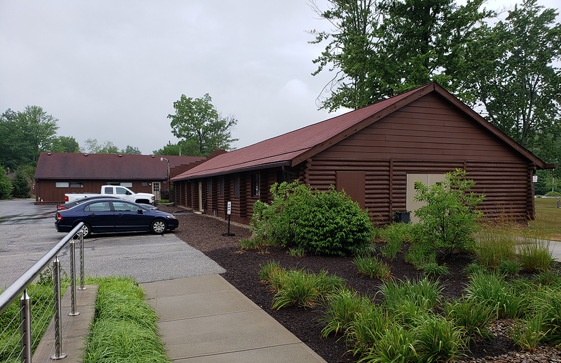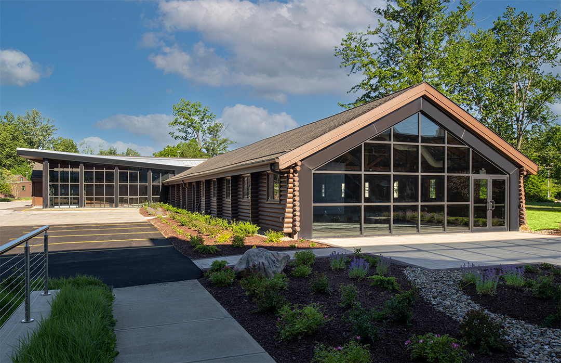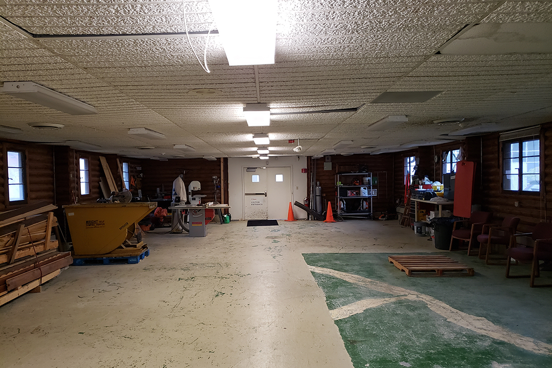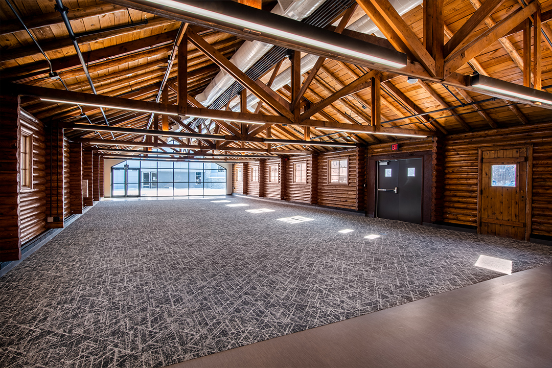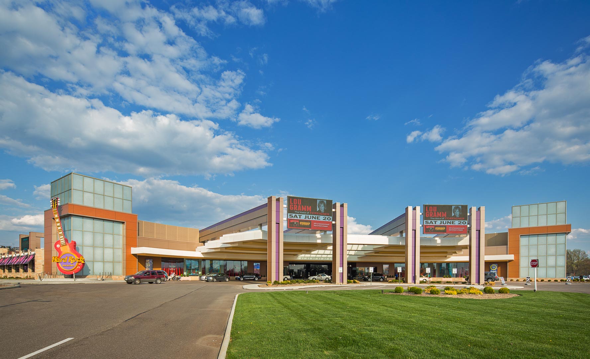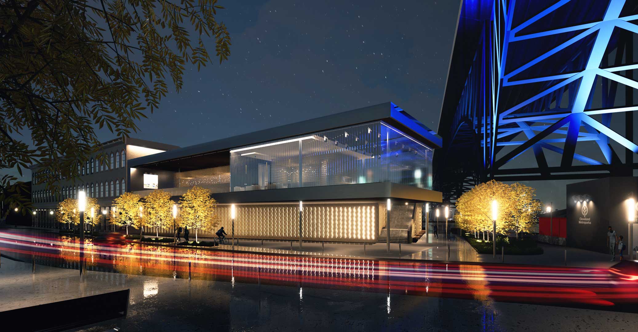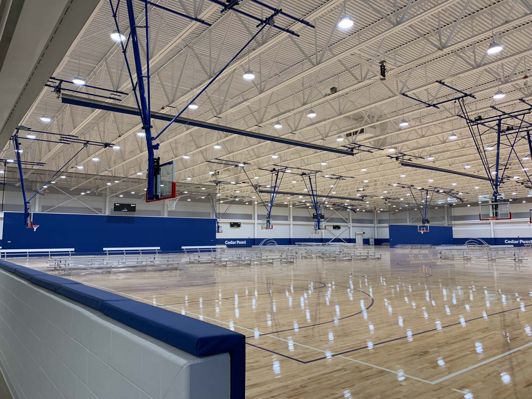Olmsted Township, Ohio
Adaptive re-use celebrates a storied history and exciting future
Bowen has worked closely with Vitamix for over ten years on the redevelopment of their headquarters with a consistent goal of celebrating their past while looking to the future. The latest project reimagines one of their original structures, a mid-century cabin built from a kit, as a new Vitamix Museum and Event Center. This facility will have a central entry/receiving area that will include new restrooms, mechanical areas, etc. Through selective demolition and addition, Bowen preserved the charm of the original structure while creating a vibrant new facility with 2,600 SF of event space, a new lobby, expanded restrooms, and a 3,500 SF museum.
We removed the old, failing drop ceiling, exposing the beautiful original wood trusses. This refreshed ceiling, along with new ductwork, helps to compliment the rustic cabin walls. The design team replaced the entire east wall of the log cabin with floor-to-ceiling glass.
A new entry piece uses glass walls and an angled roof to complement the scale and height of the existing gable-roofed event space. A bright and open lobby with a custom-crafted desk welcomes visitors into the center and can also serve as a multi-purpose reception space.
